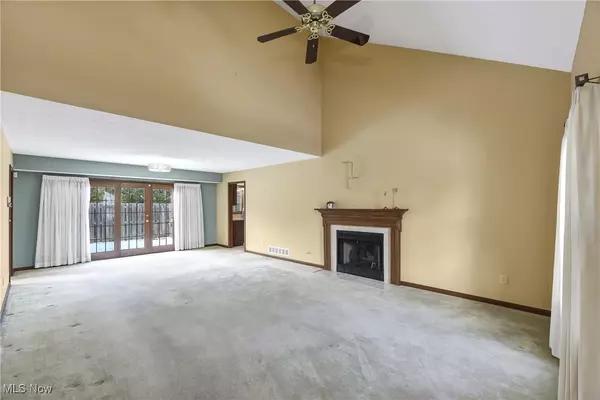45 Pond DR #45 Rocky River, OH 44116

UPDATED:
12/19/2024 05:02 PM
Key Details
Property Type Condo
Sub Type Condominium
Listing Status Active
Purchase Type For Sale
Square Footage 1,907 sqft
Price per Sqft $180
Subdivision Lake Side Village Condo
MLS Listing ID 5089302
Bedrooms 3
Full Baths 2
Half Baths 1
HOA Fees $415/mo
HOA Y/N Yes
Abv Grd Liv Area 1,907
Year Built 1991
Annual Tax Amount $5,336
Tax Year 2023
Property Description
Location
State OH
County Cuyahoga
Community Public Transportation
Rooms
Basement Crawl Space
Main Level Bedrooms 1
Interior
Heating Forced Air, Gas
Cooling Central Air
Fireplaces Number 1
Fireplaces Type Gas
Fireplace Yes
Appliance Dryer, Dishwasher, Range, Refrigerator, Washer
Laundry In Kitchen
Exterior
Parking Features Attached, Drain, Direct Access, Garage, Garage Door Opener, Paved
Garage Spaces 2.0
Garage Description 2.0
Fence Partial, Wood
Community Features Public Transportation
Water Access Desc Public
Roof Type Asphalt,Fiberglass
Porch Deck
Private Pool No
Building
Lot Description Dead End
Dwelling Type Townhouse
Story 2
Foundation Slab
Sewer Public Sewer
Water Public
Level or Stories Two
Schools
School District Rocky River Csd - 1826
Others
HOA Name Lakeside Village
HOA Fee Include Common Area Maintenance,Insurance,Maintenance Grounds,Maintenance Structure,Reserve Fund,Roof,Snow Removal
Tax ID 302-16-328
Acceptable Financing Cash, Conventional
Listing Terms Cash, Conventional
Pets Allowed Cats OK, Dogs OK, Yes
GET MORE INFORMATION




