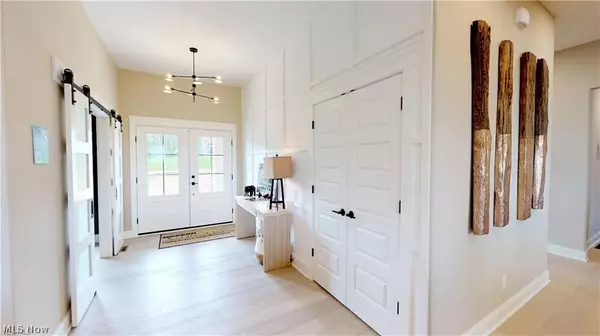For more information regarding the value of a property, please contact us for a free consultation.
S/L 6 Broadview RD Richfield, OH 44286
Want to know what your home might be worth? Contact us for a FREE valuation!

Our team is ready to help you sell your home for the highest possible price ASAP
Key Details
Sold Price $584,930
Property Type Single Family Home
Sub Type Single Family Residence
Listing Status Sold
Purchase Type For Sale
Square Footage 3,546 sqft
Price per Sqft $164
MLS Listing ID 4145719
Sold Date 07/01/20
Style Ranch
Bedrooms 4
Full Baths 3
Half Baths 1
Construction Status To Be Built
HOA Y/N No
Abv Grd Liv Area 2,621
Year Built 2020
Lot Size 2.030 Acres
Acres 2.03
Property Description
TO BE BUILT * Gorgeous sprawling modern Ranch * Custom built by Modern Home Concepts on 2 acre lot * Inviting covered front porch * Grand foyer with barn doors to Art/Craft room and Living Room with open staircase to lower level * Great Room with full wall of windows and over sized glass doors leading to covered patio/outdoor living area with fireplace * Gorgeous raised ceilings with beam finishes * Master Chef's Kitchen with all custom cabinetry, large island, granite countertops, walk-in pantry and open to Morning Room eating area * Master Suite has vaulted ceiling, glamour bath and walk-in closet * Split floor plan with 2 bedrooms and adjoining full bath on other side of home * Open staircase leads to amazing 925 sq. ft finished lower level with garden windows including family room, 4th bedroom and full bath * Tons of storage in unfinished side of lower level * 3 car side load garage * Amazing details throughout this home including iron spindles to the lower level, bull nose rounded corner beads throughout and stunning stone work * Quality built home * Energy Star Certified 5 Star Plus home includes high efficiency furnace, windows, insulation and more * Will build on your lot * This price reflects this 2 acre lot * Pictures are for illustration purposes only. These pictures are of the model home.
Location
State OH
County Summit
Direction East
Rooms
Basement Finished
Interior
Heating Forced Air, Gas
Cooling Central Air
Fireplaces Number 1
Fireplace Yes
Appliance Dishwasher, Disposal, Range, Refrigerator
Exterior
Parking Features Attached, Drain, Electricity, Garage, Garage Door Opener, Paved
Garage Spaces 3.0
Garage Description 3.0
Water Access Desc Public
Roof Type Asphalt,Fiberglass
Porch Patio, Porch
Building
Lot Description Irregular Lot
Faces East
Sewer Public Sewer
Water Public
Architectural Style Ranch
Level or Stories One
Construction Status To Be Built
Schools
School District Revere Lsd - 7712
Others
Tax ID 4802838
Security Features Carbon Monoxide Detector(s),Smoke Detector(s)
Acceptable Financing Conventional
Listing Terms Conventional
Financing Conventional
Special Listing Condition Builder Owned
Read Less
Bought with Pam Strange • EXP Realty, LLC.



