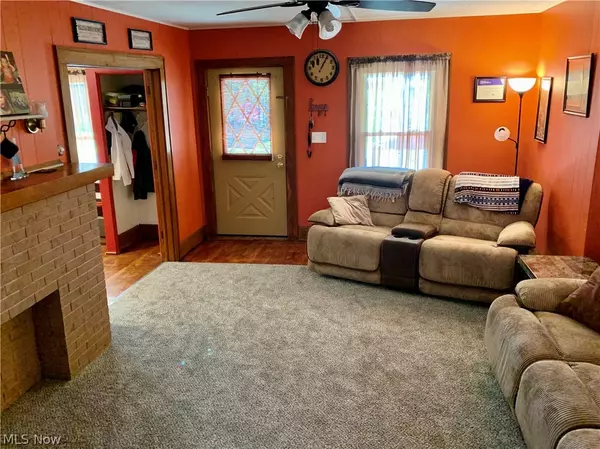For more information regarding the value of a property, please contact us for a free consultation.
1401 Stewart AVE Cambridge, OH 43725
Want to know what your home might be worth? Contact us for a FREE valuation!

Our team is ready to help you sell your home for the highest possible price ASAP
Key Details
Sold Price $92,000
Property Type Single Family Home
Sub Type Single Family Residence
Listing Status Sold
Purchase Type For Sale
Square Footage 1,416 sqft
Price per Sqft $64
MLS Listing ID 4144177
Sold Date 08/07/20
Style Conventional
Bedrooms 3
Full Baths 2
HOA Y/N No
Abv Grd Liv Area 1,416
Year Built 1923
Annual Tax Amount $1,037
Property Description
This two story home offers so much character with the beautiful woodwork and flooring in the living and dining rooms. A warm, inviting living room, with a decorative fireplace and mantle, also has new carpeting. There is a very convenient laundry room and full bathroom located just off the kitchen. All appliances are included in the kitchen. On the second floor a new bathroom awaits you and three freshly painted bedrooms with nice sized closets. The location is close to town, the schools and hospital. There is a deck in the rear, newer retaining walls, a small side yard and driveway for plenty of off-street parking. The basement has a walk-out and the home was rewired two years ago. Extensive plumbing updates were made in 2013. Check out all this move-in ready home has to offer.
Location
State OH
County Guernsey
Direction South
Rooms
Basement Crawl Space, Full, Unfinished, Walk-Out Access
Interior
Heating Forced Air, Gas
Cooling Central Air
Fireplaces Number 1
Fireplace Yes
Appliance Dishwasher, Oven, Range, Refrigerator
Exterior
Parking Features No Garage, Unpaved
Water Access Desc Public
Roof Type Asphalt,Fiberglass
Accessibility None
Porch Deck, Porch
Building
Faces South
Entry Level Two
Sewer Public Sewer
Water Public
Architectural Style Conventional
Level or Stories Two
Schools
School District Cambridge Csd - 3001
Others
Tax ID 0604277000
Financing USDA
Read Less
Bought with Heather D Byard • RE/MAX Real Estate Partners
GET MORE INFORMATION




