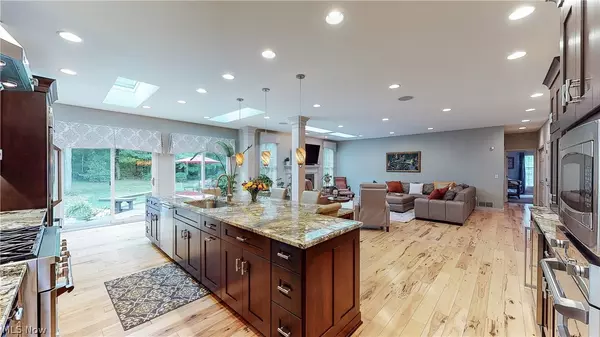For more information regarding the value of a property, please contact us for a free consultation.
2997 Pine Trails CIR Hudson, OH 44236
Want to know what your home might be worth? Contact us for a FREE valuation!

Our team is ready to help you sell your home for the highest possible price ASAP
Key Details
Sold Price $639,900
Property Type Single Family Home
Sub Type Single Family Residence
Listing Status Sold
Purchase Type For Sale
Square Footage 3,785 sqft
Price per Sqft $169
Subdivision Pine Trails
MLS Listing ID 4402607
Sold Date 10/26/22
Style Colonial
Bedrooms 4
Full Baths 3
Half Baths 1
HOA Y/N No
Abv Grd Liv Area 3,785
Year Built 1991
Annual Tax Amount $8,434
Lot Size 0.820 Acres
Acres 0.82
Property Description
Beautiful home nestled on a large private lot! The entertainment space is amazing! Kitchen redone by Studio 76 with a huge two level island, custom cabinets with beautiful stainless steel appliances. The separate coffee/wine bar is also perfect to put out appetizers. The hickory floor extend throughout the first floor dining and living room. Hidden behind the kitchen is a hallway of lockers or pantry space which leads to the laundry room with access to the 3 car garage. Tons of natural light fill the kitchen and family room from the sliding doors that lead you out to the deck and patio space which overlook the yard. The first floor master has a gorgeous en suite bathroom; redone by Studio 76. Double vanities, his and her closets with California closet organizers (in all bedrooms), an amazing shower with rain shower head and 3 more showerheads. A private office and half bath complete the main level. Upstairs you'll find another master bedroom with large bathroom and walk in closet.
Location
State OH
County Summit
Rooms
Basement Full, Partially Finished, Walk-Out Access, Sump Pump
Main Level Bedrooms 1
Interior
Heating Forced Air, Gas
Cooling Central Air
Fireplaces Number 1
Fireplace Yes
Appliance Dryer, Dishwasher, Microwave, Oven, Range, Refrigerator, Water Softener, Washer
Exterior
Parking Features Attached, Drain, Electricity, Garage, Garage Door Opener, Paved, Water Available
Garage Spaces 3.0
Garage Description 3.0
Water Access Desc Well
Roof Type Asphalt,Fiberglass
Porch Deck, Patio
Building
Entry Level Two
Sewer Public Sewer
Water Well
Architectural Style Colonial
Level or Stories Two
Schools
School District Hudson Csd - 7708
Others
Tax ID 3006687
Security Features Security System
Financing Conventional
Read Less
Bought with Trisha Mitchell • BHHS Stouffer Realty, Inc.



