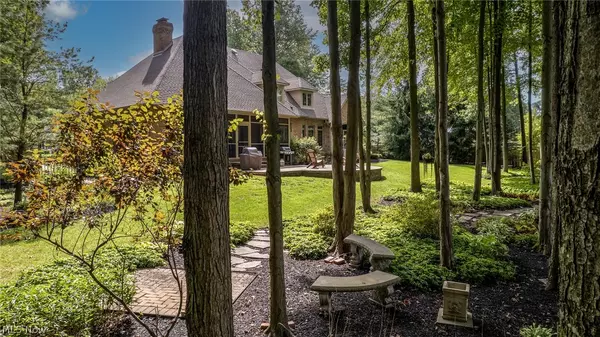For more information regarding the value of a property, please contact us for a free consultation.
1045 Eagle Trace ST NE Warren, OH 44484
Want to know what your home might be worth? Contact us for a FREE valuation!

Our team is ready to help you sell your home for the highest possible price ASAP
Key Details
Sold Price $780,000
Property Type Single Family Home
Sub Type Single Family Residence
Listing Status Sold
Purchase Type For Sale
Square Footage 6,144 sqft
Price per Sqft $126
Subdivision Woods At Avalon Lakes
MLS Listing ID 4407775
Sold Date 11/04/22
Style Colonial,Conventional
Bedrooms 5
Full Baths 4
Half Baths 2
HOA Fees $131/qua
HOA Y/N Yes
Abv Grd Liv Area 4,144
Year Built 2003
Annual Tax Amount $11,173
Lot Size 0.652 Acres
Acres 0.6525
Property Description
This is every host's dream home. The first floor offers a spacious open floor plan starting with a dining room big enough for Thanksgiving dinner. Beautiful wood columns give separation to the adjoining living space. The master suite features high ceilings with beautiful wood beams, luxurious bathroom with jetted soaker tub, separate water closet, and walk-in closet. The open kitchen offers a large eat-in space and bar seating. Beautiful granite countertops and backsplash offer a stunning contrast to the white cabinets. There is a large fridge, double wall oven, gourmet stovetop and hidden dishwasher. A great room off the kitchen complete with a granite fireplace creates the perfect atmosphere for cozy family time or additional space for hosting. An all season sunroom invites you with floor to ceiling windows with a screened-in porch that leads to a large brick patio. The backyard is beautifully landscaped and has a custom fire-pit for those cool fall evenings. A large laundry room,
Location
State OH
County Trumbull
Rooms
Basement Full, Partially Finished, Walk-Out Access, Sump Pump
Main Level Bedrooms 2
Interior
Interior Features Jetted Tub
Heating Forced Air, Fireplace(s), Gas
Cooling Central Air
Fireplaces Number 1
Fireplaces Type Gas, Wood Burning
Fireplace Yes
Appliance Cooktop, Dryer, Dishwasher, Disposal, Microwave, Oven, Refrigerator, Washer
Exterior
Parking Features Attached, Drain, Electricity, Garage, Garage Door Opener, Paved, Water Available
Garage Spaces 3.0
Garage Description 3.0
Fence Other, Privacy
View Y/N Yes
Water Access Desc Public
View Trees/Woods
Roof Type Asphalt,Fiberglass
Porch Deck, Enclosed, Patio, Porch
Building
Lot Description Cul-De-Sac, Wooded
Entry Level Two
Sewer Public Sewer
Water Public
Architectural Style Colonial, Conventional
Level or Stories Two
Schools
School District Howland Lsd - 7808
Others
HOA Name Woods of Avalon Lakes Association
HOA Fee Include Association Management,Insurance,Reserve Fund,Trash
Tax ID 28-901605
Security Features Security System,Carbon Monoxide Detector(s),Smoke Detector(s)
Financing Conventional
Read Less
Bought with Brenda Farone • BHHS Stouffer Realty, Inc.



