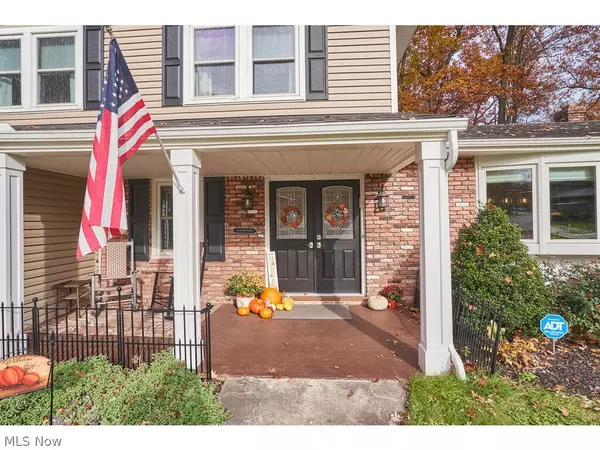For more information regarding the value of a property, please contact us for a free consultation.
7170 Ashlawn DR Brecksville, OH 44141
Want to know what your home might be worth? Contact us for a FREE valuation!

Our team is ready to help you sell your home for the highest possible price ASAP
Key Details
Sold Price $525,000
Property Type Single Family Home
Sub Type Single Family Residence
Listing Status Sold
Purchase Type For Sale
Square Footage 3,414 sqft
Price per Sqft $153
Subdivision Southern Estates
MLS Listing ID 4419555
Sold Date 12/05/22
Style Colonial,Split-Level
Bedrooms 4
Full Baths 2
Half Baths 1
HOA Y/N No
Abv Grd Liv Area 3,000
Year Built 1974
Annual Tax Amount $7,487
Lot Size 0.788 Acres
Acres 0.7879
Property Description
Your search has ended! This home is beyond remarkable. Step in & you're greeted w/a new foyer & an abundance of light. The FF was completely gutted to allow for a more open floor plan. You will be blown away by the custom new & expansive living & dining rm feat. high-end finishes, gorgeous Cambria counters, cabinetry & engineered hardwood floor throughout kitchen & dining area. Enjoy the breathtaking long-wooded views out your kitchen window. Just off this area is a LRG sunroom (2018) w/windows that surround you & access to the exterior porch. A quaint seating area is just off the kitchen where you can enjoy a cup of coffee w/calming & private wooded views. The FF offers a laundry RM, office & living space w/a cozy FP. Upstairs are 4 bedrooms w/2 full baths. Each bdrm is generous in size. A dresser/armoire can be added to one for a closet. The full BA was completely remodeled (2021). Step away from a long day & enjoy the master suite w/a private balcony to enjoy the outdoors, along w/
Location
State OH
County Cuyahoga
Direction West
Rooms
Basement Full, Partially Finished
Interior
Heating Forced Air, Gas, Hot Water, Steam
Cooling Attic Fan, Central Air
Fireplaces Number 1
Fireplace Yes
Appliance Dishwasher, Range, Refrigerator
Exterior
Parking Features Attached, Electricity, Garage, Garage Door Opener, Paved
Garage Spaces 2.0
Garage Description 2.0
Fence Full, Other
View Y/N Yes
Water Access Desc Public
View Trees/Woods
Roof Type Asphalt,Fiberglass
Porch Deck, Patio
Building
Lot Description Cul-De-Sac, Irregular Lot, Wooded
Faces West
Entry Level Two,Multi/Split
Sewer Public Sewer
Water Public
Architectural Style Colonial, Split-Level
Level or Stories Two, Multi/Split
Schools
School District Brecksville-Broadview - 1806
Others
Tax ID 601-03-017
Financing Conventional
Read Less
Bought with Chris H Olsen • Olsen Ziegler Realty LLC



