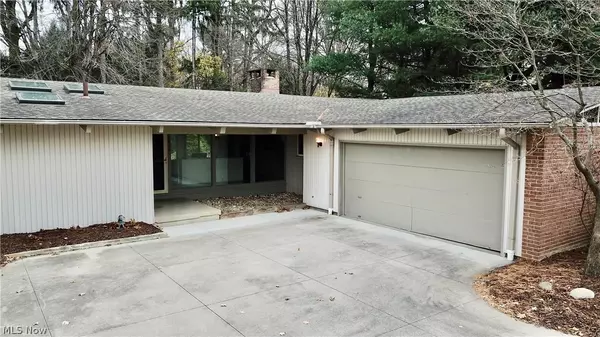For more information regarding the value of a property, please contact us for a free consultation.
2959 Mccormick RD Silver Lake, OH 44224
Want to know what your home might be worth? Contact us for a FREE valuation!

Our team is ready to help you sell your home for the highest possible price ASAP
Key Details
Sold Price $380,000
Property Type Single Family Home
Sub Type Single Family Residence
Listing Status Sold
Purchase Type For Sale
Square Footage 1,809 sqft
Price per Sqft $210
Subdivision Silver View Estates
MLS Listing ID 4423495
Sold Date 01/12/23
Style Contemporary,Ranch
Bedrooms 3
Full Baths 2
Half Baths 1
HOA Y/N No
Abv Grd Liv Area 1,809
Year Built 1956
Annual Tax Amount $4,848
Lot Size 0.478 Acres
Acres 0.4781
Property Description
You will be impressed the moment you enter this mid-century modern home! Pride in ownership is evident here! Featuring much natural lighting including skylights and Clerestory windows, tongue & groove plank/wood beamed/vaulted ceilings, updated fixtures & flooring, neutral paint colors, updated kitchen with maple cabinetry, travertine flooring, stainless steel appliances, large stainless steel, single bay sink and gooseneck faucet. The hall bath was updated with tile shower/floors/walls, large walk in shower, floating vanity and a huge jacuzzi tub! The master bath was updated with a large walk in shower featuring tiled walls, cast iron shower base and glass sliding doors, a large wood vanity with a ceramic counter top. The open floor plan showcases the brick, 3 sided, gas fireplace which is enjoyed from the living room, dining room, and kitchen eating area. The three bedrooms are good sized and feature large closet spaces, plus built-ins for additional storage. Outside, you'll find a
Location
State OH
County Summit
Direction West
Rooms
Basement Crawl Space, Partial, Unfinished
Main Level Bedrooms 3
Interior
Heating Forced Air, Gas
Cooling Central Air
Fireplaces Number 1
Fireplace Yes
Appliance Dishwasher, Disposal, Range, Refrigerator
Exterior
Parking Features Attached, Direct Access, Electricity, Garage, Garage Door Opener, Paved
Garage Spaces 2.0
Garage Description 2.0
Water Access Desc Public
Roof Type Asphalt,Fiberglass
Porch Patio, Porch
Building
Faces West
Entry Level One
Sewer Public Sewer
Water Public
Architectural Style Contemporary, Ranch
Level or Stories One
Schools
School District Cuyahoga Falls Csd - 7705
Others
Tax ID 5701187
Financing Conventional
Read Less
Bought with William J Penney • EXP Realty, LLC.
GET MORE INFORMATION




