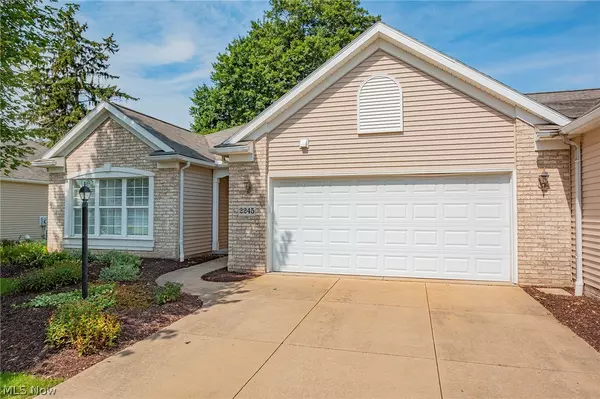For more information regarding the value of a property, please contact us for a free consultation.
2245 Glenross DR Uniontown, OH 44685
Want to know what your home might be worth? Contact us for a FREE valuation!

Our team is ready to help you sell your home for the highest possible price ASAP
Key Details
Sold Price $310,000
Property Type Single Family Home
Sub Type Single Family Residence
Listing Status Sold
Purchase Type For Sale
Square Footage 1,786 sqft
Price per Sqft $173
Subdivision Stratford Green/Mayfair East Ph 02
MLS Listing ID 4394856
Sold Date 09/30/22
Style Cluster Home,Ranch
Bedrooms 3
Full Baths 2
HOA Fees $145/qua
HOA Y/N Yes
Abv Grd Liv Area 1,786
Year Built 2005
Annual Tax Amount $3,765
Lot Size 5,601 Sqft
Acres 0.1286
Property Description
Meticulously updated ranch condo features an beautiful foyer, home br/office, family rm, kitchen w/a serving island. The many upgrades in this Tuscany model include newly painted interior, updated lighting, new flooring, complete kitchen remodel. Front rm serves as a home office could also be a bedroom, which leads to an open concept family rm w/gas fireplace. The eat-in kitchen boasts generous cabs, new counter tops and a center island. The family rm opens to a 10x20 concrete patio & a beautiful yard abutting a large greenspace with a walking trail. Private owners' suite w/a bath and walk-in closet awaits. 2 additional bedrooms, a full bath, a convenient laundry room make this cluster home a perfect fit! Updates include but not limited to: Kitchen remodel with crown molding, new appliances and new window treatments (2019). New flooring, lighting, new laundry rm sink (2020). Updated and replace landscaping (2021). New Bathroom flooring (2022). Appliances stay including washer and dryer
Location
State OH
County Summit
Direction West
Rooms
Basement None
Main Level Bedrooms 3
Interior
Heating Forced Air, Gas
Cooling Central Air
Fireplaces Number 1
Fireplace Yes
Appliance Dryer, Dishwasher, Disposal, Microwave, Oven, Range, Refrigerator, Washer
Laundry In Unit
Exterior
Parking Features Attached, Electricity, Garage, Garage Door Opener, Paved, Water Available
Garage Spaces 2.0
Garage Description 2.0
Water Access Desc Public
Roof Type Asphalt,Fiberglass
Accessibility Accessibility Features
Porch Patio, Porch
Building
Faces West
Entry Level One
Sewer Public Sewer
Water Public
Architectural Style Cluster Home, Ranch
Level or Stories One
Schools
School District Green Lsd (Summit)- 7707
Others
HOA Name Associated Property Mgt. LLC
HOA Fee Include Association Management,Insurance,Maintenance Grounds,Maintenance Structure,Recreation Facilities,Reserve Fund,Snow Removal,Trash
Tax ID 2814776
Security Features Carbon Monoxide Detector(s),Smoke Detector(s)
Financing Cash
Pets Allowed Yes
Read Less
Bought with Terry Young • Keller Williams Greater Metropolitan



