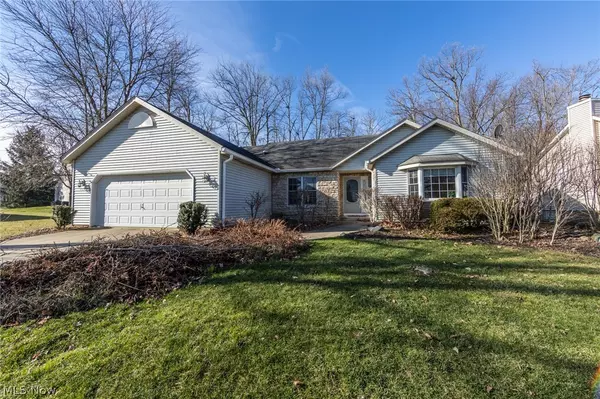For more information regarding the value of a property, please contact us for a free consultation.
2834 Haggett DR Twinsburg, OH 44087
Want to know what your home might be worth? Contact us for a FREE valuation!

Our team is ready to help you sell your home for the highest possible price ASAP
Key Details
Sold Price $385,000
Property Type Single Family Home
Sub Type Single Family Residence
Listing Status Sold
Purchase Type For Sale
Square Footage 2,792 sqft
Price per Sqft $137
Subdivision Ethans Green
MLS Listing ID 4438543
Sold Date 03/16/23
Style Ranch
Bedrooms 3
Full Baths 3
HOA Fees $8/ann
HOA Y/N Yes
Abv Grd Liv Area 1,877
Year Built 1999
Annual Tax Amount $4,978
Lot Size 0.325 Acres
Acres 0.3254
Property Description
ONE FLOOR LIVING! All the spaces you need and more. This custom-built Stone and Vinyl Ranch Home offer convenient one-floor living with an open and inviting floor plan all in desirable Ethan’s Green. Freshly Painted Interior with New Carpet throughout. Upon entry, you will be greeted by high ceilings, beautiful tile floor, and spacious rooms. Formal Dining Rm is open to the central Great Rm with Stone Gas Fireplace which is the perfect gathering area for friends and family. Cooks will appreciate the well-equipped light oak eat-in kitchen with lots of cabinets and counter space. All white kitchen appliances stay. This home offers a split bedroom floor plan with the Master Suite and Glamour Bath on one side, and the guest rooms and bath on the other side. The Master bath features a jetted tub, a separate shower, and an enormous walk-in closet. The laundry room is on the 1st floor included are the washer, dryer, and sink. Additional living space is on the lower level that includes Recreat
Location
State OH
County Summit
Direction Northeast
Rooms
Basement Full, Finished, Partially Finished
Main Level Bedrooms 3
Interior
Heating Forced Air, Fireplace(s), Gas
Cooling Central Air
Fireplaces Number 1
Fireplaces Type Gas
Fireplace Yes
Appliance Dryer, Dishwasher, Disposal, Microwave, Range, Refrigerator, Washer
Exterior
Parking Features Attached, Drain, Electricity, Garage, Garage Door Opener, Paved, Water Available
Garage Spaces 2.0
Garage Description 2.0
View Y/N Yes
Water Access Desc Public
View Trees/Woods
Roof Type Asphalt,Fiberglass
Porch Deck, Patio
Building
Lot Description Irregular Lot, Wooded
Faces Northeast
Entry Level One
Sewer Public Sewer
Water Public
Architectural Style Ranch
Level or Stories One
Schools
School District Twinsburg Csd - 7716
Others
HOA Name Ethan Commons HOA
HOA Fee Include Association Management,Other,Reserve Fund
Tax ID 6407261
Security Features Smoke Detector(s)
Financing Conventional
Read Less
Bought with Terry Young • Keller Williams Greater Metropolitan
GET MORE INFORMATION




