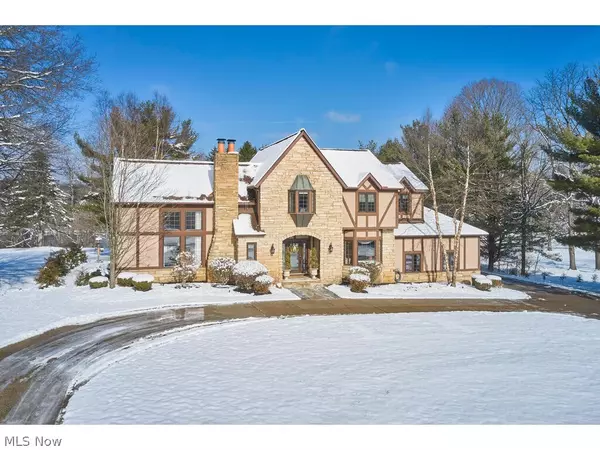For more information regarding the value of a property, please contact us for a free consultation.
3581 N Fork DR Bath, OH 44333
Want to know what your home might be worth? Contact us for a FREE valuation!

Our team is ready to help you sell your home for the highest possible price ASAP
Key Details
Sold Price $640,000
Property Type Single Family Home
Sub Type Single Family Residence
Listing Status Sold
Purchase Type For Sale
Square Footage 4,445 sqft
Price per Sqft $143
Subdivision North Fork Estates
MLS Listing ID 4434405
Sold Date 03/01/23
Style Colonial,Tudor
Bedrooms 4
Full Baths 4
Half Baths 2
HOA Y/N No
Abv Grd Liv Area 3,344
Year Built 1983
Annual Tax Amount $7,634
Lot Size 1.930 Acres
Acres 1.93
Property Description
Countless updates in this impressive home w/walkout lower level situated on 1.93 acres in Bath Township. Award Winning Revere Schools. This 4 BD/4.2BA home features high ceilings & tons of natural sunlight throughout. The renovated kitchen is the center of the home and features granite counter tops, SS appliances, new wine fridge (2022), and opens to living room w/fireplace. French doors off the kitchen lead to multi-level Trex deck overlooking the gorgeous 1 acre backyard w/water views; incredible for outdoor entertaining! 2-Story Living Room w/fireplace and wall of windows & spiral staircase that leads to the loft. Formal dining room, laundry/mud room, & 2 half baths complete the main level. 2nd level features owners suite w/new spa-like master bath (2021) plus 1 en suite bedroom, and 2 more bedrooms & 1 full bath. New LVT flooring on all 3 levels (2020-21). An additional 1,100 sq ft can be found in the finished walkout LL. Large rec room w/wet bar (2021) opens to flagstone patio. M
Location
State OH
County Summit
Rooms
Basement Full, Finished, Walk-Out Access
Interior
Interior Features Central Vacuum
Heating Forced Air, Gas
Cooling Central Air
Fireplaces Number 2
Fireplace Yes
Appliance Cooktop, Dryer, Dishwasher, Disposal, Microwave, Oven, Refrigerator, Washer
Exterior
Parking Features Attached, Drain, Electricity, Garage, Garage Door Opener, Other, Paved, Water Available
Garage Spaces 4.0
Garage Description 4.0
View Y/N Yes
Water Access Desc Well
View Trees/Woods, Water
Roof Type Asphalt,Fiberglass
Porch Deck, Patio, Porch
Building
Lot Description Irregular Lot, Rolling Slope, Wooded
Entry Level Two
Sewer Public Sewer
Water Well
Architectural Style Colonial, Tudor
Level or Stories Two
Schools
School District Revere Lsd - 7712
Others
Tax ID 0403802
Security Features Smoke Detector(s)
Financing Conventional
Read Less
Bought with William J Penney • EXP Realty, LLC.



