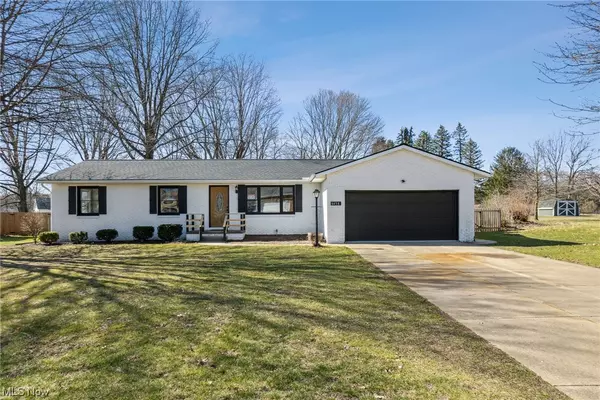For more information regarding the value of a property, please contact us for a free consultation.
4458 Speedo LN Uniontown, OH 44685
Want to know what your home might be worth? Contact us for a FREE valuation!

Our team is ready to help you sell your home for the highest possible price ASAP
Key Details
Sold Price $310,000
Property Type Single Family Home
Sub Type Single Family Residence
Listing Status Sold
Purchase Type For Sale
Square Footage 2,107 sqft
Price per Sqft $147
Subdivision High Tower Estate #1
MLS Listing ID 4447779
Sold Date 04/21/23
Style Ranch
Bedrooms 3
Full Baths 2
HOA Y/N No
Abv Grd Liv Area 1,407
Year Built 1978
Annual Tax Amount $3,179
Lot Size 0.464 Acres
Acres 0.4637
Property Description
Beautiful design and high quality craftsmanship await you in this 3 bedroom, 2 bath brick and vinyl Ranch in Green Schools. Custom kitchen including soft close cupboards, granite counters and stainless steel appliances. 2 full bathrooms including a private master bath with custom vanities and full tile shower. Refinished hardwood floors makes this kitchen and family room a home owners dream. Beautiful brick fireplace with custom mantle anchors the family room. Finished basement including home office and/or guest room. The finished lower level is perfect for entertaining and/or teen hangout space. NEW Roof 2023, NEW AC 2023, No detail has been missed. The Well has been ck'd and certified. HVAC system cleaned and ck'd including NEW Thermostat. 2 car attached garage. Beautiful 1/2 acre lot with a large spacious deck and fenced in yard make this property a place you will be proud to call home.
Location
State OH
County Summit
Rooms
Main Level Bedrooms 3
Interior
Heating Forced Air, Fireplace(s), Gas
Cooling Central Air
Fireplaces Number 1
Fireplace Yes
Appliance Dishwasher, Microwave, Range, Refrigerator
Exterior
Parking Features Attached, Direct Access, Electricity, Garage, Garage Door Opener, Paved
Garage Spaces 2.0
Garage Description 2.0
Fence Full, Wood
Water Access Desc Well
Roof Type Asphalt,Fiberglass
Porch Deck
Building
Entry Level One
Sewer Public Sewer
Water Well
Architectural Style Ranch
Level or Stories One
Schools
School District Green Lsd (Summit)- 7707
Others
Tax ID 2801593
Financing Conventional
Read Less
Bought with Stacey L Jones • Keller Williams Living



