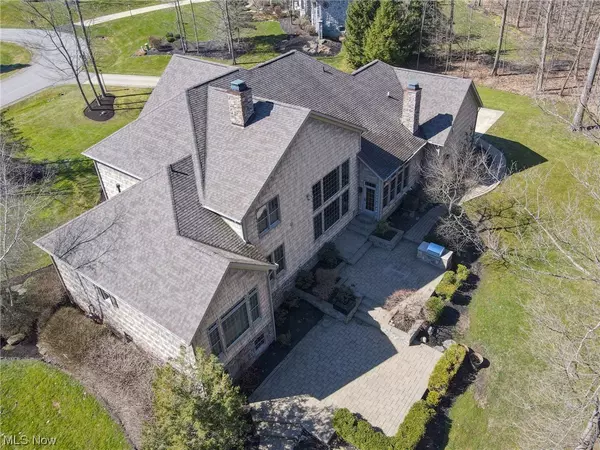For more information regarding the value of a property, please contact us for a free consultation.
3637 Regency Woods TRL Richfield, OH 44286
Want to know what your home might be worth? Contact us for a FREE valuation!

Our team is ready to help you sell your home for the highest possible price ASAP
Key Details
Sold Price $860,000
Property Type Single Family Home
Sub Type Single Family Residence
Listing Status Sold
Purchase Type For Sale
Square Footage 6,012 sqft
Price per Sqft $143
Subdivision Deer Creek Reserve Ph Iii
MLS Listing ID 4446195
Sold Date 05/19/23
Style Colonial
Bedrooms 4
Full Baths 4
Half Baths 1
HOA Fees $33/ann
HOA Y/N Yes
Abv Grd Liv Area 4,538
Year Built 2004
Annual Tax Amount $11,834
Lot Size 0.988 Acres
Acres 0.9884
Property Description
Nestled at the end of a private cul-de-sac, this custom-built home offers an abundance of space, wooded views and fantastic updates. Step inside and you'll immediately notice the attention to detail and craftsmanship. The open floor plan flows seamlessly from room to room, with hardwood floors, millwork and 10 ft ceilings throughout. The heart of the home is the large, updated kitchen, complete with stainless steel appliances, granite countertops, and beautiful cherry wood cabinets. The eat-in kitchen looks over views of the back yard. The formal dining room includes access to front patio and large windows. The two story great room looks out onto wooded exterior and includes wood burning fireplace. An oversized owner's suite is a true oasis and features double entry doors, an abundance of windows + custom plantation treatments, a large walk-in closet with windows + built-ins and spacious bathroom with dual vanities. The upper level includes three well sized bedrooms + two full baths. O
Location
State OH
County Summit
Rooms
Basement Full, Finished, Unfinished
Main Level Bedrooms 1
Interior
Heating Forced Air, Gas
Cooling Central Air
Fireplaces Number 3
Fireplace Yes
Appliance Dishwasher, Disposal, Microwave, Oven, Range, Refrigerator
Exterior
Parking Features Attached, Garage, Paved, Water Available
Garage Spaces 4.0
Garage Description 4.0
View Y/N Yes
Water Access Desc Public
View Trees/Woods
Roof Type Asphalt,Fiberglass
Accessibility None
Porch Patio
Building
Lot Description Cul-De-Sac
Entry Level Two
Sewer Public Sewer
Water Public
Architectural Style Colonial
Level or Stories Two
Schools
School District Revere Lsd - 7712
Others
HOA Name Deer Creek Reserve III
HOA Fee Include Other
Tax ID 5002544
Security Features Security System,Smoke Detector(s)
Financing Conventional
Read Less
Bought with Karen A Eagle • Elite Sotheby's International Realty



