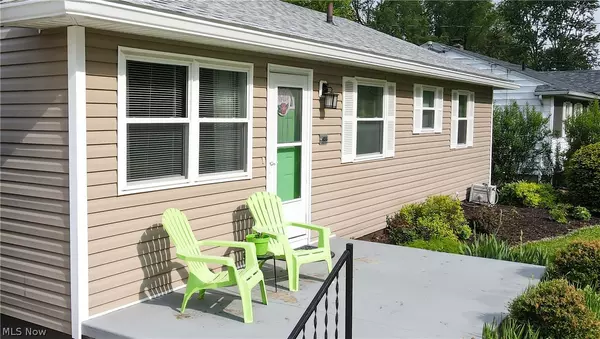For more information regarding the value of a property, please contact us for a free consultation.
4096 Osage ST Stow, OH 44224
Want to know what your home might be worth? Contact us for a FREE valuation!

Our team is ready to help you sell your home for the highest possible price ASAP
Key Details
Sold Price $210,000
Property Type Single Family Home
Sub Type Single Family Residence
Listing Status Sold
Purchase Type For Sale
Square Footage 1,092 sqft
Price per Sqft $192
Subdivision Maplewood Park
MLS Listing ID 4374542
Sold Date 06/17/22
Style Ranch
Bedrooms 3
Full Baths 2
Half Baths 1
Construction Status Unknown
HOA Y/N No
Abv Grd Liv Area 1,092
Year Built 1959
Annual Tax Amount $2,627
Lot Size 0.276 Acres
Acres 0.2758
Property Description
Welcome to this beautifully maintained 3-bedroom, 2.5-bathroom ranch home with a welcoming large concrete porch perfect for taking in the warm afternoon sun. This lovely home features hardwood floors throughout and a great room, with vaulted ceilings, which opens up to the spacious dining area making the space perfect for entertaining. The galley kitchen features ceramic floors, stainless-steel appliances with a new dishwasher (2020), and granite countertops that extend into a peninsula for added dining space. Move into the bedroom area featuring a spacious master bedroom with an en suite bathroom, and a third bedroom with an en suite half bath. WOW...now that is unique! All three bathrooms feature ceramic floors as does the large basement. BUT WAIT...the home also has a NEW ROOF (May 2021), NEW air conditioner (2019), and NEW tankless water heater (2021). One of the home's BEST FEATURES is the 2-car garage, that when opened, surprisingly reveals the original one-car garage which can
Location
State OH
County Summit
Rooms
Basement Full, Unfinished
Main Level Bedrooms 3
Interior
Heating Forced Air, Gas
Cooling Central Air
Fireplace No
Appliance Disposal, Microwave, Range, Refrigerator
Exterior
Parking Features Detached, Garage, Garage Door Opener, Paved
Garage Spaces 2.0
Garage Description 2.0
Fence Chain Link
Water Access Desc Public
Roof Type Asphalt,Fiberglass
Accessibility None
Porch Patio
Building
Entry Level One
Sewer Public Sewer
Water Public
Architectural Style Ranch
Level or Stories One
Construction Status Unknown
Schools
School District Stow-Munroe Falls Cs - 7714
Others
Tax ID 5607927
Financing Conventional
Read Less
Bought with Kathryn Bodzenski • EXP Realty, LLC.



