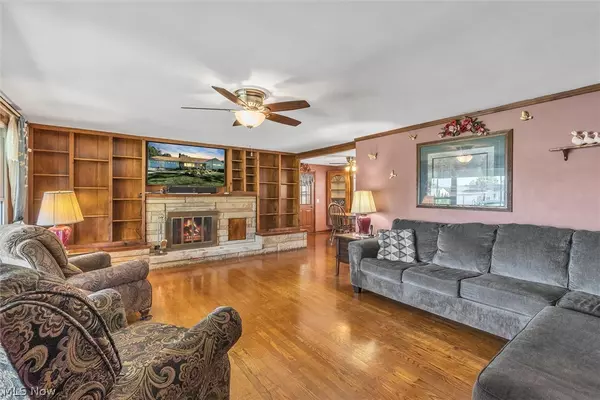For more information regarding the value of a property, please contact us for a free consultation.
738 Knollwood DR Uniontown, OH 44685
Want to know what your home might be worth? Contact us for a FREE valuation!

Our team is ready to help you sell your home for the highest possible price ASAP
Key Details
Sold Price $312,000
Property Type Single Family Home
Sub Type Single Family Residence
Listing Status Sold
Purchase Type For Sale
Square Footage 3,627 sqft
Price per Sqft $86
Subdivision Arlington Knolls Allotment
MLS Listing ID 4384444
Sold Date 08/05/22
Style Cape Cod
Bedrooms 5
Full Baths 2
Half Baths 1
HOA Y/N No
Abv Grd Liv Area 2,127
Year Built 1957
Annual Tax Amount $3,107
Lot Size 0.920 Acres
Acres 0.92
Property Description
Welcome home to this entertainer's paradise! Situated on a very deep lot in the Green School District, this home has so much to offer including great indoor and outdoor space. Enter in through the front porch and enjoy the fireplace and built-ins in the large living room that leads into the dining area. The kitchen has been entirely updated with granite countertops, stainless steel appliances, vinyl plank flooring, and Kraftmaid soft-close cabinets. There are three spacious bedrooms and two full bathrooms that complete the first floor. Upstairs find two additional bedrooms, a half bath, and ample storage space. The full basement has been completely waterproofed and provides a large rec room, additional room, and plenty of additional storage. Step outside and fall in love with the covered patio, deck, and in-ground pool!! Just past the privacy fence are raised garden beds and a fire pit that are on the property. One year home warranty included! Don't miss this chance to have it all!
Location
State OH
County Summit
Rooms
Basement Full
Main Level Bedrooms 3
Interior
Heating Baseboard, Gas, Hot Water, Steam
Cooling Heat Pump, Wall Unit(s)
Fireplaces Number 1
Fireplace Yes
Appliance Dryer, Dishwasher, Microwave, Range, Refrigerator, Water Softener, Washer
Exterior
Parking Features Attached, Garage, Paved
Garage Spaces 2.0
Garage Description 2.0
Fence Privacy, Wood
Water Access Desc Well
Roof Type Asphalt,Fiberglass
Porch Patio
Building
Entry Level Two
Sewer Septic Tank
Water Well
Architectural Style Cape Cod
Level or Stories Two
Schools
School District Green Lsd (Summit)- 7707
Others
Tax ID 2812349
Financing Conventional
Read Less
Bought with Nicole N Hatfield • Howard Hanna



