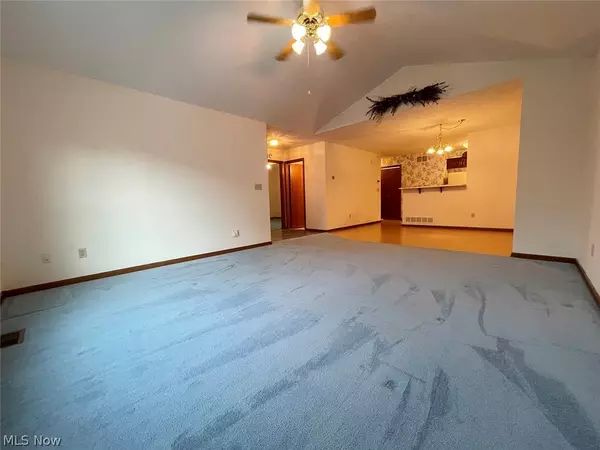For more information regarding the value of a property, please contact us for a free consultation.
3254 Bayberry CV Wooster, OH 44691
Want to know what your home might be worth? Contact us for a FREE valuation!

Our team is ready to help you sell your home for the highest possible price ASAP
Key Details
Sold Price $196,500
Property Type Condo
Sub Type Condominium
Listing Status Sold
Purchase Type For Sale
Square Footage 1,102 sqft
Price per Sqft $178
Subdivision Bayberry Cove
MLS Listing ID 4330131
Sold Date 12/17/21
Style Ranch
Bedrooms 3
Full Baths 3
HOA Fees $150/mo
HOA Y/N Yes
Abv Grd Liv Area 1,102
Year Built 1998
Annual Tax Amount $2,006
Property Description
3-Bedroom Ranch style condominium with partially finished basement in Wooster’s established Bayberry Cove. This is an end unit with views of the nearby wooded area. The main floor features open living, dining, and kitchen with vaulted ceilings. Master suite with walk-in closet and full bath. First-floor laundry is a plus. Large living area with guest full bath and second bedroom with large closet. Garage access from unit. The basement floor opens into a carpeted living area. Ideal for hosting guests. Also included is a full bath, and an additional third bedroom. This unit also includes a large vinyl deck that overlooks a wooded ravine. A must-see! Ideally located. All the amenities of Wooster’s North-end are in close proximity.
Location
State OH
County Wayne
Rooms
Basement Partially Finished
Main Level Bedrooms 2
Interior
Heating Forced Air, Gas
Cooling Central Air
Fireplace No
Laundry In Unit
Exterior
Parking Features Direct Access, Paved
Garage Spaces 2.0
Garage Description 2.0
Water Access Desc Public
Roof Type Asphalt,Fiberglass
Building
Entry Level One
Sewer Public Sewer
Water Public
Architectural Style Ranch
Level or Stories One
Schools
School District Wooster City - 8510
Others
HOA Name Bayberry Cove Condo Assoc
HOA Fee Include Maintenance Grounds,Snow Removal
Tax ID 67-00148-139
Financing Conventional
Pets Allowed Yes
Read Less
Bought with Lisa Rupp • HER REALTORS
GET MORE INFORMATION




