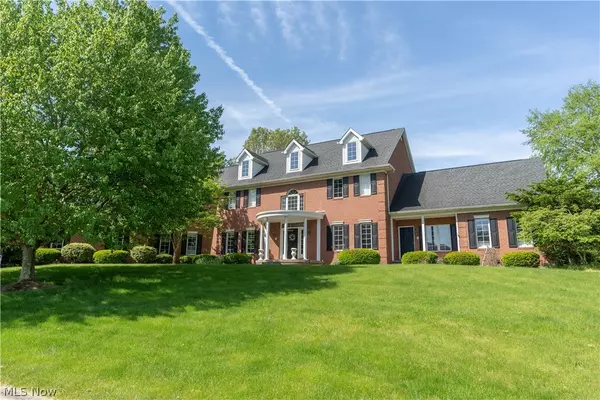For more information regarding the value of a property, please contact us for a free consultation.
5621 Carters Grove CIR NW Massillon, OH 44646
Want to know what your home might be worth? Contact us for a FREE valuation!

Our team is ready to help you sell your home for the highest possible price ASAP
Key Details
Sold Price $650,000
Property Type Single Family Home
Sub Type Single Family Residence
Listing Status Sold
Purchase Type For Sale
Square Footage 5,056 sqft
Price per Sqft $128
Subdivision Windsor Green
MLS Listing ID 4302705
Sold Date 10/08/21
Style Conventional
Bedrooms 4
Full Baths 3
Half Baths 2
HOA Y/N No
Abv Grd Liv Area 3,956
Year Built 1993
Annual Tax Amount $11,200
Lot Size 0.819 Acres
Acres 0.819
Property Description
This all brick home in situated majestically on a large lovely private lot and available for immediate possession A rare find, this home has an additional 1st floor living section with separate entrance that is perfect for in-law suite, home office suite, guest suite. Enter the home and you are greeted by a large open Foyer with and a winding staircase that is warm and inviting. The home has a large formal dining room with beautiful moldings. Hardwood floors in dining room, center hall, kitchen and dinette area. Spacious kitchen with appliances and large walk in pantry. Stainless steel appliances and granite countertops. Kitchen includes professional stainless range and second oven and center island. Large two story great room with floor to ceiling windows and walks out to patio and also has a second staircase to second floor living. The first floor also boasts an in-law suite or office area that includes a separate entry, full bath, living room and patio to outside. The second floor
Location
State OH
County Stark
Rooms
Basement Full, Sump Pump
Main Level Bedrooms 1
Interior
Interior Features Air Filtration, Central Vacuum
Heating Forced Air, Gas
Cooling Central Air
Fireplaces Number 1
Equipment Air Purifier
Fireplace Yes
Appliance Cooktop, Dishwasher, Disposal, Humidifier, Microwave, Oven, Range, Refrigerator
Exterior
Parking Features Attached, Drain, Electricity, Garage, Garage Door Opener, Paved
Garage Spaces 3.0
Garage Description 3.0
Water Access Desc Public
Roof Type Asphalt,Fiberglass
Porch Deck
Building
Lot Description Cul-De-Sac, Wooded
Entry Level Two
Sewer Septic Tank
Water Public
Architectural Style Conventional
Level or Stories Two
Schools
School District Jackson Lsd - 7605
Others
Tax ID 01618602
Security Features Security System,Smoke Detector(s)
Financing Conventional
Read Less
Bought with Ryan Wanner • Howard Hanna



