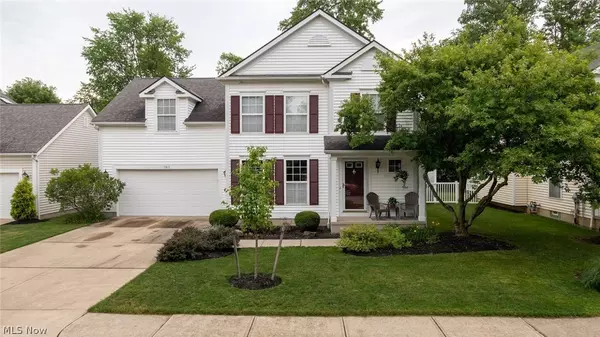For more information regarding the value of a property, please contact us for a free consultation.
7805 N Hiram LN #26 Hudson, OH 44236
Want to know what your home might be worth? Contact us for a FREE valuation!

Our team is ready to help you sell your home for the highest possible price ASAP
Key Details
Sold Price $295,000
Property Type Single Family Home
Sub Type Single Family Residence
Listing Status Sold
Purchase Type For Sale
Square Footage 1,930 sqft
Price per Sqft $152
Subdivision North Hiram Lane Sub
MLS Listing ID 4290702
Sold Date 08/18/21
Style Colonial
Bedrooms 4
Full Baths 2
Half Baths 1
HOA Fees $106/mo
HOA Y/N Yes
Abv Grd Liv Area 1,930
Year Built 2000
Annual Tax Amount $4,572
Lot Size 5,401 Sqft
Acres 0.124
Property Description
Well maintained 4 bedroom cluster home in The Woodlands development. This might be the one you have been waiting for. Charming 4 bedroom home with gas fireplace, build in shelves, White open concept eat in kitchen, spacious back yard deck, great storage in the garage and lots of possibilities in the basement for possible finished spaces. The woodlands is nestled between Hudson and Twinsburg and offers easy access to parks, shopping and interstate.
Location
State OH
County Summit
Direction West
Rooms
Basement Full, Finished, Sump Pump
Interior
Heating Forced Air, Fireplace(s), Gas
Cooling Central Air
Fireplaces Number 1
Fireplaces Type Gas
Fireplace Yes
Appliance Dishwasher, Disposal, Range, Refrigerator
Exterior
Parking Features Attached, Drain, Direct Access, Electricity, Garage, Garage Door Opener, Paved
Garage Spaces 2.0
Garage Description 2.0
View Y/N Yes
Water Access Desc Public
View Trees/Woods
Roof Type Asphalt,Fiberglass
Porch Deck, Patio
Building
Lot Description Wooded
Faces West
Entry Level Two
Sewer Public Sewer
Water Public
Architectural Style Colonial
Level or Stories Two
Schools
School District Twinsburg Csd - 7716
Others
HOA Name N. Hiram Lane HOA
HOA Fee Include Snow Removal
Tax ID 6204934
Security Features Smoke Detector(s)
Financing Conventional
Read Less
Bought with Jill A Wurst • RE/MAX Haven Realty



