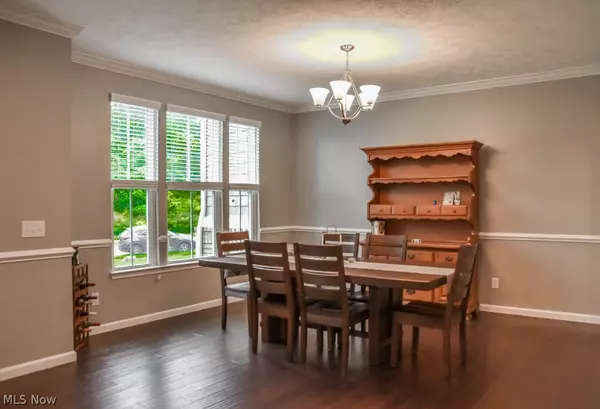For more information regarding the value of a property, please contact us for a free consultation.
2772 Superior DR Uniontown, OH 44685
Want to know what your home might be worth? Contact us for a FREE valuation!

Our team is ready to help you sell your home for the highest possible price ASAP
Key Details
Sold Price $405,000
Property Type Single Family Home
Sub Type Single Family Residence
Listing Status Sold
Purchase Type For Sale
Square Footage 3,192 sqft
Price per Sqft $126
Subdivision Lakes/Green #2
MLS Listing ID 4284875
Sold Date 07/21/21
Style Colonial
Bedrooms 4
Full Baths 2
Half Baths 1
HOA Fees $33/ann
HOA Y/N Yes
Abv Grd Liv Area 3,192
Year Built 2017
Annual Tax Amount $5,401
Lot Size 0.357 Acres
Acres 0.3567
Property Description
Stunning newer build in Green! Gorgeous 4 bedroom, 2.5 bath home with an incredible open floor plan! As soon as you enter, you'll note the 9-foot ceilings throughout the main level and the rich wood flooring. Huge front dining room with crown molding and a chair rail. Open kitchen, morning room and great room perfect for entertaining! From the morning room, enjoy views of a pond with a fountain. Find your culinary inspiration in the breathtaking kitchen with two-toned cabinets, granite countertops, tile backsplash, a pantry plus a 9-foot island with seating and a sink facing the great room. This great room boasts a classic fireplace and a coffered ceiling. Off of the foyer, there's a lovely home office with a half bath around the corner. A mudroom drop spot is off of the 3-car tandem garage with fantastic workshop possibilities! Upstairs, the master suite offers a private full bath with dual sinks, granite counters, tile flooring and shower surround plus a separate commode room. Wonder
Location
State OH
County Summit
Rooms
Basement Full
Interior
Heating Forced Air, Gas
Cooling Central Air
Fireplaces Number 1
Fireplace Yes
Appliance Dishwasher, Microwave, Range, Refrigerator
Exterior
Parking Features Attached, Electricity, Garage, Garage Door Opener, Paved
Garage Spaces 3.0
Garage Description 3.0
Water Access Desc Public
Roof Type Asphalt,Fiberglass
Porch Deck, Porch
Building
Lot Description Corner Lot
Entry Level Two
Sewer Public Sewer
Water Public
Architectural Style Colonial
Level or Stories Two
Schools
School District Green Lsd (Summit)- 7707
Others
HOA Name Lakes of Green
HOA Fee Include Other
Tax ID 2816063
Financing Conventional
Read Less
Bought with Amy Wengerd • EXP Realty, LLC.



