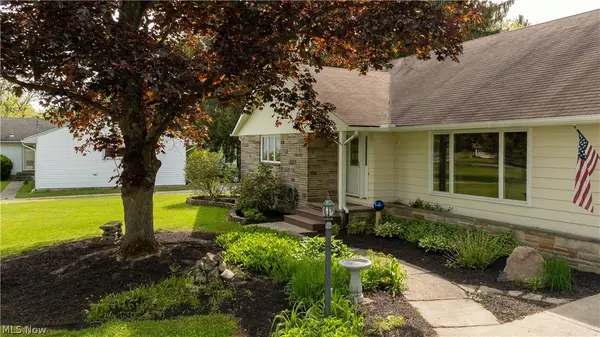For more information regarding the value of a property, please contact us for a free consultation.
8432 Center ST Garrettsville, OH 44231
Want to know what your home might be worth? Contact us for a FREE valuation!

Our team is ready to help you sell your home for the highest possible price ASAP
Key Details
Sold Price $325,000
Property Type Single Family Home
Sub Type Single Family Residence
Listing Status Sold
Purchase Type For Sale
Square Footage 2,987 sqft
Price per Sqft $108
Subdivision Garrettsville
MLS Listing ID 4277415
Sold Date 07/27/21
Style Conventional
Bedrooms 4
Full Baths 2
Half Baths 1
Construction Status Unknown
HOA Y/N No
Abv Grd Liv Area 2,272
Year Built 1960
Annual Tax Amount $2,361
Lot Size 1.120 Acres
Acres 1.12
Property Description
Do not miss out on this incredible home with a beautiful inground pool! This home features four bedrooms and two and half baths. The first floor has an owner's suite that has a sliding door for privacy. In the suite you will find a master bedroom, bathroom with a huge walk in shower and heated floors, and an additional bedroom or an office. The master bedroom has a large picture window to wake up to lovely views. The living room has a wood burning fireplace accented with cherry wood and a large picture window. The kitchen has been updated with a brand new stove top and oven and top of the line quiet stove vent. Kitchen has granite countertops. Two sets of French doors lead to a large sunroom with 7 sliding glass doors with screens. Sunroom is warm enough to sit in all year long and includes a gas fireplace. Large steps lead to a beautiful 20'x 40' inground pool. Pool goes up to 8'5' deep with a diving board. Heater works amazingly and the pool comes with accessories and a pool robo
Location
State OH
County Portage
Direction Northwest
Rooms
Basement Finished
Main Level Bedrooms 2
Interior
Heating Baseboard, Gas
Cooling Central Air
Fireplaces Number 3
Fireplace Yes
Appliance Dishwasher, Microwave, Range, Refrigerator
Exterior
Parking Features Attached, Garage, Paved
Garage Spaces 2.0
Garage Description 2.0
Fence Full
View Y/N Yes
Water Access Desc Public
View Trees/Woods
Roof Type Asphalt,Fiberglass
Porch Deck, Enclosed, Patio, Porch
Building
Faces Northwest
Entry Level One
Sewer Public Sewer
Water Public
Architectural Style Conventional
Level or Stories One
Construction Status Unknown
Schools
School District James A Garfield Lsd - 6704
Others
Tax ID 19-012-00-00-020-000
Financing Conventional
Read Less
Bought with Theresa McCarter • RE/MAX Pathway



