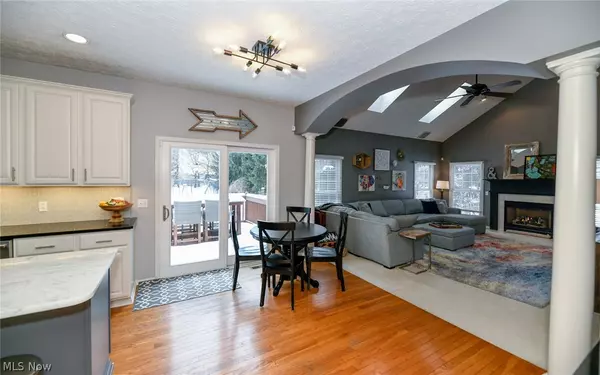For more information regarding the value of a property, please contact us for a free consultation.
1420 Chadford Gate SE North Canton, OH 44709
Want to know what your home might be worth? Contact us for a FREE valuation!

Our team is ready to help you sell your home for the highest possible price ASAP
Key Details
Sold Price $375,000
Property Type Single Family Home
Sub Type Single Family Residence
Listing Status Sold
Purchase Type For Sale
Square Footage 3,414 sqft
Price per Sqft $109
Subdivision Monticello
MLS Listing ID 4255800
Sold Date 04/08/21
Style Colonial
Bedrooms 4
Full Baths 2
Half Baths 1
HOA Fees $33
HOA Y/N Yes
Abv Grd Liv Area 2,714
Year Built 1998
Annual Tax Amount $4,423
Lot Size 0.630 Acres
Acres 0.63
Property Description
Beautiful former model home in the desirable Monticello Subdivision - a stunning 4 bed, 2.5 bath Colonial that offers 9' ceilings, two staircases and two-story family room. Upon entering, you're greeted by a large foyer w/ beautiful double stairway, large office, nice & bright living room that's open to the dining room w new lighting, tray ceiling & chair rail. The kitchen was more recently remodeled w/ Calacatta marble island, granite countertops, newer SS appliances & under cabinet lighting w/ a new glass sliding door that leads to the outdoor oasis. A beautiful two-story family room w gas fireplace, half bath & laundry room w/ new cabinetry & utility sink complete the first floor. The lower level offers over 700 sq ft of finished living space as well as plenty of storage area. Upstairs you will find 3 large bedrooms plus a large Master w/ cathedral ceilings, large walk-in closet, double sinks & Jacuzzi tub. The interior has been freshly painted & offers updated lighting fixtur
Location
State OH
County Stark
Rooms
Basement Full, Partially Finished, Sump Pump
Interior
Heating Forced Air, Gas
Cooling Central Air
Fireplaces Number 1
Fireplace Yes
Appliance Dishwasher, Disposal, Microwave, Oven, Range, Refrigerator
Exterior
Parking Features Attached, Drain, Electricity, Garage, Heated Garage, Paved
Garage Spaces 3.0
Garage Description 3.0
Water Access Desc Public
Roof Type Asphalt,Fiberglass
Accessibility None
Porch Deck, Patio
Building
Lot Description Wooded
Entry Level Two
Sewer Public Sewer
Water Public
Architectural Style Colonial
Level or Stories Two
Schools
School District Plain Lsd - 7615
Others
HOA Name Monticello HOA
HOA Fee Include Other
Tax ID 09400571
Security Features Security System
Financing Conventional
Read Less
Bought with Susan Altier • Hayes Realty



