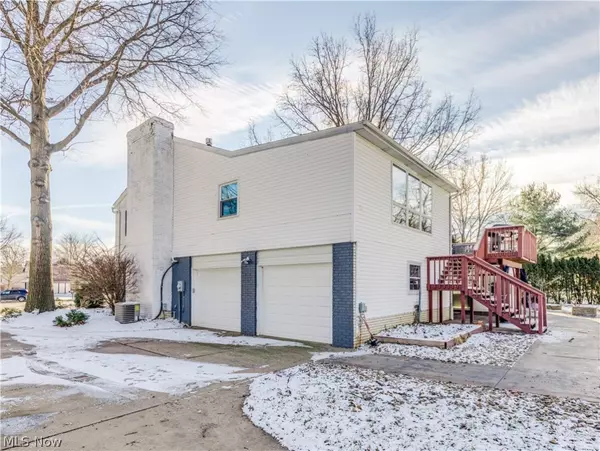For more information regarding the value of a property, please contact us for a free consultation.
1937 Birkdale DR Uniontown, OH 44685
Want to know what your home might be worth? Contact us for a FREE valuation!

Our team is ready to help you sell your home for the highest possible price ASAP
Key Details
Sold Price $319,900
Property Type Single Family Home
Sub Type Single Family Residence
Listing Status Sold
Purchase Type For Sale
Square Footage 3,033 sqft
Price per Sqft $105
Subdivision Prestwick Condo
MLS Listing ID 4252115
Sold Date 03/01/21
Style Bi-Level,Conventional
Bedrooms 4
Full Baths 3
HOA Fees $55/mo
HOA Y/N Yes
Abv Grd Liv Area 1,848
Year Built 1972
Annual Tax Amount $4,176
Lot Size 0.362 Acres
Acres 0.3622
Property Description
Gorgeous bi-level home with striking curb appeal in Prestwick Estates! A circular drive with a porte-cochere on a cul-de-sac welcomes you. Enter the foyer (w 15' tall ceiling) up to the charming living room with a wood-burning fireplace, hardwood floor that opens to the dining room. The spacious, bright kitchen offers beautiful granite countertops, stainless steel appliances, white cabinets, a pantry, tons of light from the skylights, and a sliding glass door to the deck. The master suite features his and her walk-in closets, a nice size sitting area overlooking the backyard, and a master bathroom (w a soaking tub, his and her sinks, and an awesome shower!!)—two other bedrooms and a full bathroom complete the main level. The lower level offers tons of finished space with a huge family room/Recreation room with a wood-burning fireplace, a 4th bedroom, lots of closets/storage space, and a laundry room with an additional 3rd full bathroom. Off the rec room is a lovely 3-season room (w sky
Location
State OH
County Summit
Rooms
Basement Full, Finished, Walk-Out Access
Main Level Bedrooms 3
Interior
Heating Forced Air, Fireplace(s), Gas
Cooling Central Air
Fireplaces Number 2
Fireplaces Type Wood Burning
Fireplace Yes
Appliance Dishwasher, Disposal, Microwave, Oven, Range, Refrigerator
Exterior
Parking Features Attached, Drain, Electricity, Garage, Garage Door Opener, Paved
Garage Spaces 2.0
Garage Description 2.0
Water Access Desc Public
Roof Type Asphalt,Fiberglass
Porch Deck, Enclosed, Patio, Porch
Building
Lot Description Cul-De-Sac
Entry Level Two,Multi/Split
Sewer Public Sewer
Water Public
Architectural Style Bi-Level, Conventional
Level or Stories Two, Multi/Split
Schools
School District Green Lsd (Summit)- 7707
Others
HOA Name Prestwick landowners
HOA Fee Include Association Management,Insurance,Maintenance Grounds,Other,Reserve Fund,Trash
Tax ID 2801057
Security Features Smoke Detector(s)
Financing FHA
Read Less
Bought with Ryan I Young • Keller Williams Greater Metropolitan



