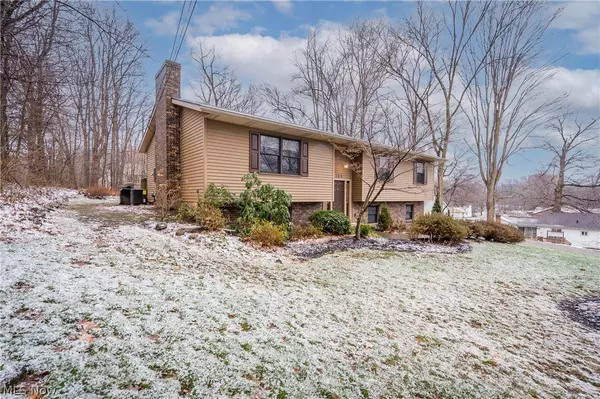For more information regarding the value of a property, please contact us for a free consultation.
295 Highland AVE Munroe Falls, OH 44262
Want to know what your home might be worth? Contact us for a FREE valuation!

Our team is ready to help you sell your home for the highest possible price ASAP
Key Details
Sold Price $230,000
Property Type Single Family Home
Sub Type Single Family Residence
Listing Status Sold
Purchase Type For Sale
Square Footage 2,452 sqft
Price per Sqft $93
Subdivision Tallmadge 02
MLS Listing ID 4247051
Sold Date 01/19/21
Style Bi-Level
Bedrooms 3
Full Baths 2
Half Baths 1
HOA Y/N No
Abv Grd Liv Area 2,062
Year Built 1989
Annual Tax Amount $3,242
Lot Size 0.788 Acres
Acres 0.7882
Property Description
This beautiful bi-level home sits on a gorgeous wooded lot in Munroe Falls. With 3 bedrooms and 2.5 baths, this home will not disappoint! The front entrance leads you into the foyer that takes you upstairs to the spacious living room with wood trim, crown molding, and a picture window. Just off the living room, you will find the dining room opens to the kitchen. Sliding doors give you access to the deck overlooking the tree-lined backyard. Prepare your favorite meals in the kitchen, offering tons of wood cabinets, lots of counter space with Formica tops, a breakfast bar, appliances that stay with the home, and a built-in desk area for convenient work-from-home space. Make your way down the hallway to the Owner's bedroom featuring a large closet and a private bathroom with new flooring, a walk-in shower, and single vanity. 2 additional bedrooms and a full bathroom with new flooring complete the main level. There's plenty of room for entertainment in the lower level rec room where you c
Location
State OH
County Summit
Direction North
Rooms
Basement Finished, Partial
Main Level Bedrooms 3
Interior
Heating Forced Air, Gas
Cooling Central Air
Fireplaces Number 1
Fireplace Yes
Appliance Dryer, Dishwasher, Microwave, Range, Refrigerator, Washer
Exterior
Parking Features Attached, Electricity, Garage, Garage Door Opener, Paved, Unpaved
Garage Spaces 2.0
Garage Description 2.0
View Y/N Yes
Water Access Desc Public
View Trees/Woods
Roof Type Asphalt,Fiberglass
Porch Deck, Porch
Building
Faces North
Entry Level One,Multi/Split
Sewer Public Sewer
Water Public
Architectural Style Bi-Level
Level or Stories One, Multi/Split
Schools
School District Stow-Munroe Falls Cs - 7714
Others
Tax ID 5801429
Financing Cash
Read Less
Bought with Ken Woods • Keller Williams Chervenic Rlty



