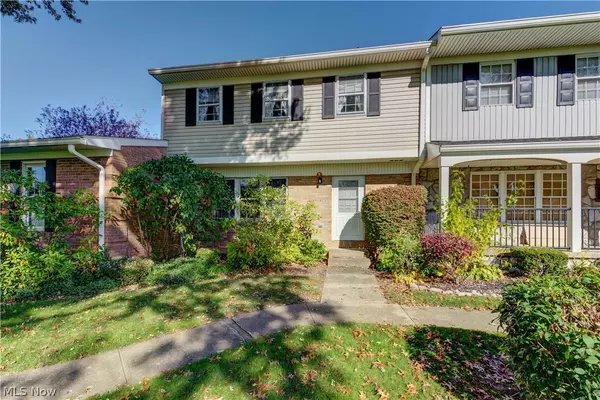For more information regarding the value of a property, please contact us for a free consultation.
2052 Carlile DR #91 Uniontown, OH 44685
Want to know what your home might be worth? Contact us for a FREE valuation!

Our team is ready to help you sell your home for the highest possible price ASAP
Key Details
Sold Price $132,500
Property Type Condo
Sub Type Condominium
Listing Status Sold
Purchase Type For Sale
Square Footage 2,085 sqft
Price per Sqft $63
Subdivision Country Club Twnhs North Condo
MLS Listing ID 4234976
Sold Date 12/22/20
Bedrooms 3
Full Baths 2
Half Baths 1
HOA Fees $245/mo
HOA Y/N Yes
Abv Grd Liv Area 1,820
Year Built 1972
Annual Tax Amount $1,759
Lot Size 1,820 Sqft
Acres 0.0418
Property Description
This 3 bedroom, 2.5 bath townhouse style condominium is worth a visit! Serene view of the Golf Course and plenty of amenities! The first floor consists of Family-room, half bath, Living area/Dining area, Kitchen with pantry, and 2 closets right off of the kitchen large enough for first-floor laundry. The second floor boasts a Master suite with 3 separate rooms making up the Master bath which consists of his and her areas, and large walk-in closets, a second bedroom with a walk-in closet plus a 2nd closet, a third bedroom, and another full bathroom complete the second floor. Extremely generous room sizes throughout! The large FULL basement is partially finished with one side being a Rec room and the other for storage, utility area, and laundry. 2 car garage, private fenced in rear patio. Community amenities include Clubhouse, in-ground pool, exercise room, park-playground, Golf, and Tennis courts. Call today for your personal tour!
Location
State OH
County Summit
Rooms
Basement Full, Partially Finished
Interior
Heating Forced Air, Gas
Cooling Central Air
Fireplace No
Appliance Dishwasher, Disposal, Microwave, Range, Refrigerator
Exterior
Parking Features Detached, Garage, Garage Door Opener, Paved
Garage Spaces 2.0
Garage Description 2.0
Fence Privacy, Vinyl
View Y/N Yes
Water Access Desc Public
View Golf Course
Roof Type Asphalt,Fiberglass
Porch Patio, Porch
Building
Entry Level Two
Sewer Public Sewer
Water Public
Level or Stories Two
Schools
School District Green Lsd (Summit)- 7707
Others
HOA Name Country Club Twnhs North Condo
HOA Fee Include Insurance,Maintenance Grounds,Maintenance Structure,Recreation Facilities,Reserve Fund,Snow Removal,Trash
Tax ID 2807420
Financing Conventional
Pets Allowed Yes
Read Less
Bought with Robert F Young III • Kiko



