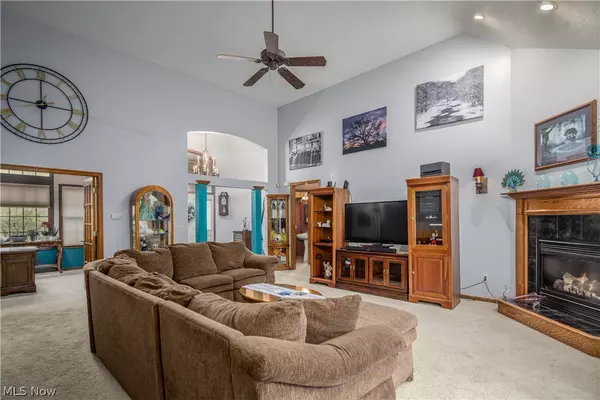For more information regarding the value of a property, please contact us for a free consultation.
5311 Middlebury CT Sheffield Village, OH 44054
Want to know what your home might be worth? Contact us for a FREE valuation!

Our team is ready to help you sell your home for the highest possible price ASAP
Key Details
Sold Price $345,000
Property Type Single Family Home
Sub Type Single Family Residence
Listing Status Sold
Purchase Type For Sale
Square Footage 3,817 sqft
Price per Sqft $90
Subdivision Village Reserve Sub
MLS Listing ID 4234842
Sold Date 12/16/20
Style Ranch
Bedrooms 4
Full Baths 3
Half Baths 1
HOA Fees $20/ann
HOA Y/N Yes
Abv Grd Liv Area 2,517
Year Built 2001
Annual Tax Amount $6,096
Lot Size 0.531 Acres
Acres 0.5315
Property Description
Welcome home to this incredible ONE OF A KIND ranch home in Sheffield Village! Built in the early 2000's this home boasts high and vaulted ceilings throughout the first floor. Large family room features 2 story ceilings, fireplace and large picture windows overlooking the fantastic backyard. This family room is absolutely the center piece of the home. Off of the family room is a GIANT kitchen with all new appliances. Kitchen is a chefs dream with tons of counter space, a center island sink, double ovens, and TONS of cabinet space. Off of the Eat-In-Kitchen enjoy a FANTASTIC sunroom with vaulted ceilings. Sunroom has it's own heating system and can be used all year long! GIANT master bedroom boasts cathedral ceilings, a sitting room with access to the backyard, 5 peice master bath and very large walk in closet with closet system. Second bedroom is absolutely huge, this could be used as a second master bedroom as a full bathroom is footsteps away. Lower level includes a giant bon
Location
State OH
County Lorain
Rooms
Basement Full, Finished
Main Level Bedrooms 2
Interior
Heating Forced Air, Gas
Cooling Central Air
Fireplaces Number 1
Fireplace Yes
Appliance Cooktop, Dishwasher, Disposal, Microwave, Oven
Exterior
Parking Features Attached, Garage, Paved
Garage Spaces 3.0
Garage Description 3.0
Fence Full
Water Access Desc Public
Roof Type Asphalt,Fiberglass
Building
Entry Level One
Sewer Public Sewer
Water Public
Architectural Style Ranch
Level or Stories One
Schools
School District Sheffield-Sheffield - 4713
Others
HOA Name Village Reserve
HOA Fee Include Insurance
Tax ID 03-00-002-101-113
Financing Cash
Read Less
Bought with Tonya Sharae Davis • Century 21 HomeStar



