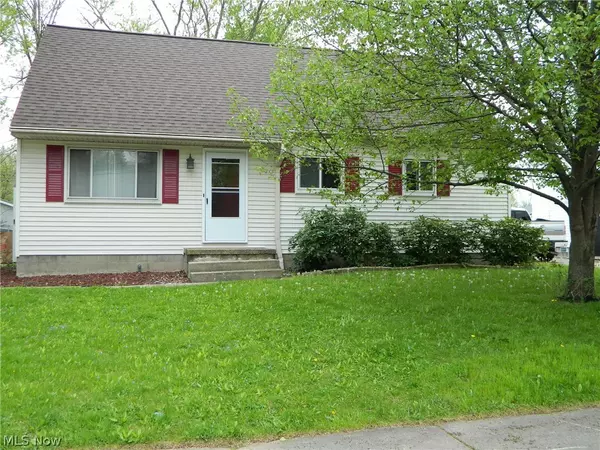For more information regarding the value of a property, please contact us for a free consultation.
197 Lindsey RD Munroe Falls, OH 44262
Want to know what your home might be worth? Contact us for a FREE valuation!

Our team is ready to help you sell your home for the highest possible price ASAP
Key Details
Sold Price $141,000
Property Type Single Family Home
Sub Type Single Family Residence
Listing Status Sold
Purchase Type For Sale
Square Footage 1,420 sqft
Price per Sqft $99
Subdivision Bermont Manor
MLS Listing ID 4186813
Sold Date 06/26/20
Style Cape Cod
Bedrooms 4
Full Baths 1
Half Baths 1
HOA Y/N No
Abv Grd Liv Area 1,420
Year Built 1960
Annual Tax Amount $2,723
Lot Size 8,102 Sqft
Acres 0.186
Property Description
Cape Cod comfortably appointed and move-in condition*Eat-in Kitchen, updated 2020 and new laminate floor*Slider access from Kitchen to Sun/Screened Porch*Living Room with Carpet over Hardwood*3 bedrooms on Main Level/First Floor*Master Bedroom with private half bath*Large bedroom and Bonus Room on finished 2nd level with storage access*Full basement with Recreation Room area, Laundry area and workshop space with work-bench*Furnace was cleaned & Certified 12/2019*New Block Windows in Basement, 2020*Electrical/Breakers - New Box 2020*Plumbing updated - 2020*2-1/2 car, detached garage with opener and new garage door, 2020*Roof 2017*12 Months Home Warranty, included*Freshly painted interior is neutral*Finished 2nd level provided additional/4th Bedroom and a Nicely Sized Bonus Room w/storage access*Easy to show and immediate possession on transfer*Show and Sell*Hardwood floors on main level in bedrooms, Living Room, and Hallway*Contractor is stiill finishing some things in the house and may
Location
State OH
County Summit
Community Public Transportation
Direction North
Rooms
Basement Full, Unfinished, Sump Pump
Main Level Bedrooms 3
Interior
Heating Forced Air, Gas
Cooling Central Air
Fireplace No
Appliance Dishwasher, Disposal
Exterior
Parking Features Detached, Electricity, Garage, Garage Door Opener, Paved
Garage Spaces 2.0
Garage Description 2.0
Community Features Public Transportation
View Y/N Yes
Water Access Desc Public
View City
Roof Type Asphalt,Fiberglass
Accessibility None
Porch Enclosed, Patio, Porch
Building
Faces North
Entry Level Two
Sewer Public Sewer
Water Public
Architectural Style Cape Cod
Level or Stories Two
Schools
School District Stow-Munroe Falls Cs - 7714
Others
Tax ID 5801459
Financing Conventional
Read Less
Bought with William J Penney • Penney Real Estate Company



