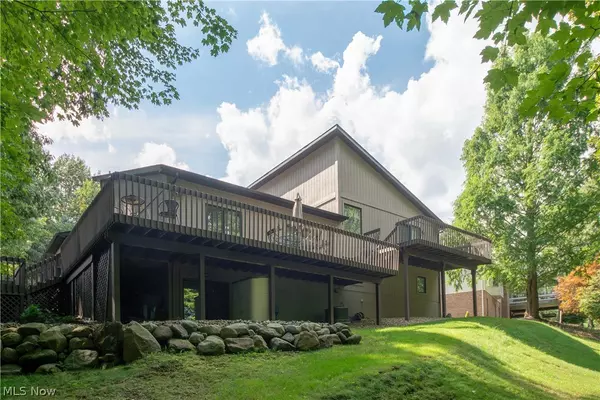For more information regarding the value of a property, please contact us for a free consultation.
3091 Deercrest PATH Stow, OH 44224
Want to know what your home might be worth? Contact us for a FREE valuation!

Our team is ready to help you sell your home for the highest possible price ASAP
Key Details
Sold Price $279,750
Property Type Single Family Home
Sub Type Single Family Residence
Listing Status Sold
Purchase Type For Sale
Square Footage 2,652 sqft
Price per Sqft $105
Subdivision Hunters Crossing
MLS Listing ID 4188492
Sold Date 06/02/20
Style Contemporary,Colonial
Bedrooms 4
Full Baths 3
Half Baths 1
HOA Fees $10/ann
HOA Y/N Yes
Abv Grd Liv Area 2,262
Year Built 1989
Annual Tax Amount $5,650
Lot Size 0.373 Acres
Acres 0.3733
Property Description
Welcome home to this incredible contemporary style home situated in the lovely community of Hunter's Crossing. Uniquely designed with 5 levels of finished living space. Step into the foyer entry which leads into the 1st floor open concept living room /dining room combination both with super sized windows and skylights brightening the rooms and creating a great open feeling. Snazzy eat in kitchen with black granite counters, breakfast bar with stools and plenty of cabinets. Step out onto the three tiered wrap around deck porch with beautiful serene views of the semi private wooded back yard. The second floor has two master suites and nicely updated full bathrooms. The first lower level has a cozy family room with stone fireplace, a third bedroom, full bath and spacious laundry room The lowest level is a walkout! It has a huge rec room or 4th bedroom, office, work out room and a 1/2 bath. From the living room there is a staircase to the 5th level which is a 26 x 11 loft and could even be
Location
State OH
County Summit
Rooms
Basement Finished, Walk-Out Access
Interior
Heating Forced Air, Gas
Cooling Central Air
Fireplaces Number 1
Fireplace Yes
Appliance Dishwasher, Disposal, Microwave, Range, Refrigerator
Exterior
Parking Features Attached, Garage, Garage Door Opener, Paved
Garage Spaces 2.0
Garage Description 2.0
Water Access Desc Public
Roof Type Asphalt,Fiberglass
Porch Deck
Building
Lot Description Wooded
Entry Level One
Sewer Public Sewer
Water Public
Architectural Style Contemporary, Colonial
Level or Stories One
Schools
School District Stow-Munroe Falls Cs - 7714
Others
HOA Name Hunter's Crossing
HOA Fee Include Other
Tax ID 5612732
Financing Cash
Read Less
Bought with Terri Wilhelm • RE/MAX Haven Realty
GET MORE INFORMATION




