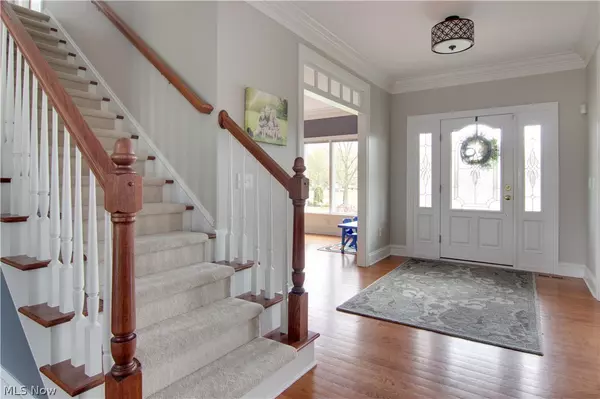For more information regarding the value of a property, please contact us for a free consultation.
3908 Meadowvale DR Bath, OH 44333
Want to know what your home might be worth? Contact us for a FREE valuation!

Our team is ready to help you sell your home for the highest possible price ASAP
Key Details
Sold Price $672,000
Property Type Single Family Home
Sub Type Single Family Residence
Listing Status Sold
Purchase Type For Sale
Square Footage 5,393 sqft
Price per Sqft $124
Subdivision Firestone Trace
MLS Listing ID 4188027
Sold Date 07/31/20
Style Colonial
Bedrooms 5
Full Baths 4
Half Baths 1
HOA Fees $100/mo
HOA Y/N Yes
Abv Grd Liv Area 3,933
Year Built 2002
Annual Tax Amount $14,097
Lot Size 1.000 Acres
Acres 1.0
Property Description
In the heart of Bath and Firestone Trace, this custom built home is quality throughout. Off the foyer is the wood paneled study with a unique vaulted wood ceiling, and the formal dining room with wood trim. The two story vaulted great room features a stone fireplace, with bookcases on either side, with views of the stone patios and yard. The kitchen would make the most particular chef happy with cherry cabinets, granite counters and breakfast island, work desk and walk-in pantry. The breakfast room leads to the sunroom, with a tray ceiling and walls of glass. The first floor master has a double tray ceiling, over-sized crown moldings, bath with double sinks, tub and large shower, and a walk-in closet. The second floor offers three bedrooms, all with direct access to baths, and a large bonus room that could become a 5th bedroom. In the finished lower level, a theater area, recreation space and large wet bar make this ideal for large gatherings. The three car garage has a stairway to
Location
State OH
County Summit
Direction East
Rooms
Basement Full, Finished, Sump Pump
Main Level Bedrooms 1
Interior
Interior Features Central Vacuum
Heating Forced Air, Fireplace(s), Gas
Cooling Central Air
Fireplaces Number 1
Fireplaces Type Gas
Fireplace Yes
Appliance Cooktop, Dryer, Dishwasher, Disposal, Humidifier, Microwave, Oven, Range, Refrigerator, Water Softener, Washer
Exterior
Parking Features Attached, Drain, Electricity, Garage, Garage Door Opener, Paved
Garage Spaces 3.0
Garage Description 3.0
Water Access Desc Private
Roof Type Asphalt,Fiberglass
Accessibility None
Porch Patio
Building
Lot Description Irregular Lot
Faces East
Entry Level Two
Sewer Private Sewer
Water Private
Architectural Style Colonial
Level or Stories Two
Schools
School District Revere Lsd - 7712
Others
HOA Name Firestone Trace HOA
HOA Fee Include Insurance,Recreation Facilities
Tax ID 0407012
Security Features Security System,Smoke Detector(s)
Financing Conventional
Read Less
Bought with Michael Kaim • BHHS Professional Realty



