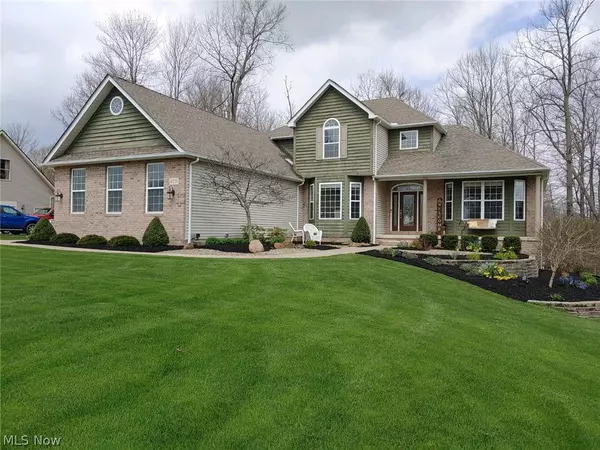For more information regarding the value of a property, please contact us for a free consultation.
6751 Spring Glen DR Valley City, OH 44280
Want to know what your home might be worth? Contact us for a FREE valuation!

Our team is ready to help you sell your home for the highest possible price ASAP
Key Details
Sold Price $407,500
Property Type Single Family Home
Sub Type Single Family Residence
Listing Status Sold
Purchase Type For Sale
Square Footage 3,928 sqft
Price per Sqft $103
Subdivision Spring Glen
MLS Listing ID 4181475
Sold Date 07/27/20
Style Cape Cod
Bedrooms 4
Full Baths 3
Half Baths 1
HOA Y/N No
Abv Grd Liv Area 2,528
Year Built 2001
Annual Tax Amount $4,856
Lot Size 1.200 Acres
Acres 1.2
Property Description
Custom built One owner home with a private setting in beautiful Valley City ! Country living but close to everything with 1st Floor MBR, Finished Walk Out Basement , 3 plus car garage and private fenced backyard !! Home has been freshly painted, with new carpet and refinished hardwood ! Home includes all Kitchen appliances (all approx 5 years ) newer furnace and air (3 years) and high efficiency instant HW Tank (3 years). Home has an Open floor plan, 2 story Great room w wall of windows overlooking backyard, Updated Kitchen with wood floors and granite and MBR Glamour Bath with soaking tub, shower, walk in closet and Double sink. Home has what most buyers want such as Three car plus garage w heater - cabinets , Home warranty , No Home owner's association, no city income tax and no sump pump !! Lower Level could easily be used as a separate area with bath, bedroom and separate entrance for a parent, etc. Total of just under four thousand sq ft with lower level that doesn't count the e
Location
State OH
County Medina
Direction South
Rooms
Basement Full, Finished, Walk-Out Access
Main Level Bedrooms 1
Interior
Heating Forced Air, Gas
Cooling Central Air
Fireplaces Number 1
Fireplace Yes
Appliance Cooktop, Dishwasher, Disposal, Microwave, Oven, Refrigerator
Exterior
Parking Features Attached, Direct Access, Garage, Garage Door Opener, Heated Garage, Paved
Garage Spaces 3.0
Garage Description 3.0
Fence Chain Link
View Y/N Yes
Water Access Desc Public
View Trees/Woods
Roof Type Asphalt,Fiberglass
Building
Lot Description Stream/Creek, Spring, Wooded
Faces South
Entry Level Two
Sewer Public Sewer
Water Public
Architectural Style Cape Cod
Level or Stories Two
Schools
School District Buckeye Lsd Medina - 5203
Others
Tax ID 025-01C-35-064
Security Features Security System,Smoke Detector(s)
Financing Conventional
Read Less
Bought with Amy Marinello • Marinello Realty



