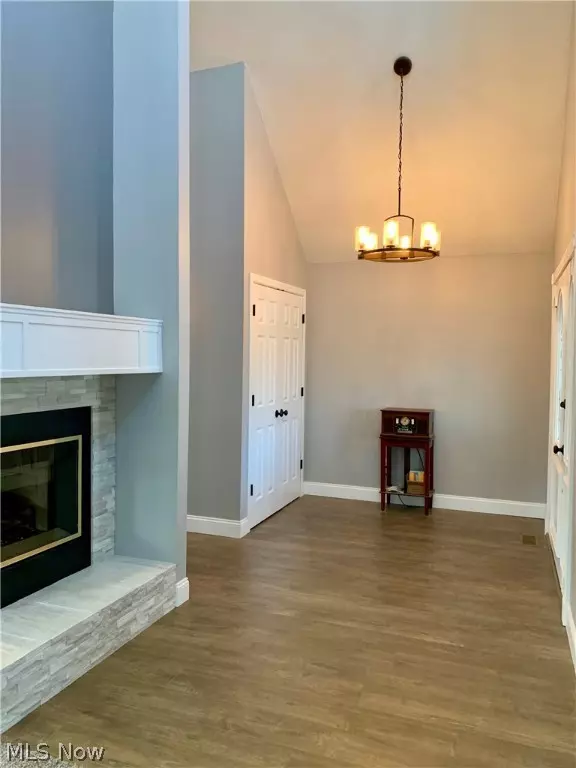For more information regarding the value of a property, please contact us for a free consultation.
2865 Stubbins RD Richfield, OH 44141
Want to know what your home might be worth? Contact us for a FREE valuation!

Our team is ready to help you sell your home for the highest possible price ASAP
Key Details
Sold Price $365,000
Property Type Single Family Home
Sub Type Single Family Residence
Listing Status Sold
Purchase Type For Sale
Square Footage 5,419 sqft
Price per Sqft $67
Subdivision Farnham Acres
MLS Listing ID 4168702
Sold Date 07/08/20
Style Cape Cod
Bedrooms 4
Full Baths 2
HOA Y/N No
Abv Grd Liv Area 3,073
Year Built 1995
Annual Tax Amount $4,189
Lot Size 6.135 Acres
Acres 6.135
Property Description
Prepare to be WOOed by this stunning home's architecture, Nestled on 6+ wooded acres in Highly desired Richfield*Custom 1-owner home built with nothing-but-the-best PLUS many recent updates**Versatile space, & perfect for Home Business Owners** Relax on the large, welcoming front porch* Inside there's a Grand, inviting family room with high-vaulted ceilings, gorgeous floor-to-ceiling WB/gas fireplace perfect for entertaining*Open Kitchen, new Stainless appliances* Oversized Dining room w/custom design ceiling, perfect for hosting friends & family-*Build your dream deck off the dining room & enjoy the wooded view* Bonus Loft upstairs w/skylights overlooks main level* Three main-level bedrooms includes a Large Master Suite & Master Bath w/custom vaulted ceilings, skylight & newly installed jetted whirlpool tub* Laundry/mud area features a pantry, new washer/dryer & stainless utility sink* Add'l upstairs bedroom #4 off laundry area can be used as a Media Room/Teen or Guest Suite/Man Cave*
Location
State OH
County Summit
Rooms
Basement Full, Walk-Out Access
Main Level Bedrooms 3
Interior
Heating Forced Air, Fireplace(s), Gas
Cooling Central Air
Fireplaces Number 1
Fireplaces Type Gas, Wood Burning
Fireplace Yes
Appliance Dryer, Dishwasher, Disposal, Microwave, Range, Water Softener, Washer
Exterior
Parking Features Attached, Drain, Electricity, Garage, Garage Door Opener, Other, Unpaved, Water Available
Garage Spaces 4.0
Garage Description 4.0
View Y/N Yes
Water Access Desc Well
View Trees/Woods
Roof Type Asphalt,Fiberglass
Porch Porch
Building
Lot Description Cul-De-Sac, Dead End, Irregular Lot, Pond, Wooded
Entry Level One
Sewer Septic Tank
Water Well
Architectural Style Cape Cod
Level or Stories One
Schools
School District Revere Lsd - 7712
Others
Tax ID 4801319
Security Features Security System,Carbon Monoxide Detector(s),Smoke Detector(s)
Financing Conventional
Read Less
Bought with Chuck Prell • CENTURY 21 DePiero & Associate



