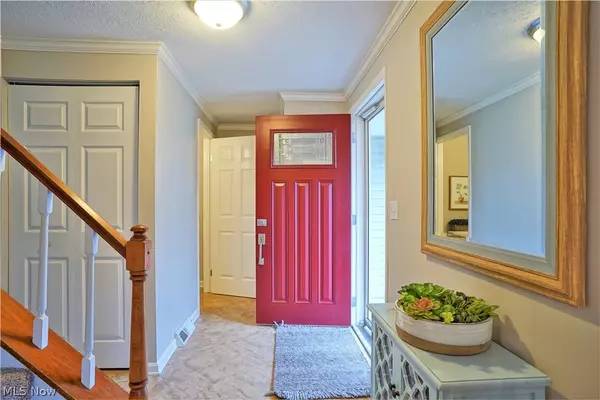For more information regarding the value of a property, please contact us for a free consultation.
4295 Leewood RD Stow, OH 44224
Want to know what your home might be worth? Contact us for a FREE valuation!

Our team is ready to help you sell your home for the highest possible price ASAP
Key Details
Sold Price $314,480
Property Type Single Family Home
Sub Type Single Family Residence
Listing Status Sold
Purchase Type For Sale
Square Footage 2,640 sqft
Price per Sqft $119
Subdivision Heather Hills
MLS Listing ID 4341266
Sold Date 02/11/22
Style Colonial
Bedrooms 4
Full Baths 2
Half Baths 1
HOA Y/N No
Abv Grd Liv Area 2,340
Year Built 1978
Annual Tax Amount $4,422
Lot Size 0.367 Acres
Acres 0.367
Property Description
What a great opportunity to own a well-designed home in a gorgeous neighborhood with both a family room & sunroom addition on a private park-like lot! The updated kitchen has honey-stained cherry cabinets, granite counters, tile backsplash, stainless steel appliances & a pantry w/roll-out shelving. The living room boasts hardwood flooring that opens to the formal dining room. The room between the kitchen and family room can be used as a hearth room or simply an additional room & features a fireplace! The family room boasts a brick fireplace (with remote control) & custom built-ins! The 4-season sunroom has a beamed ceiling & offers beautiful views of the private backyard and opens to a deck. There is a half bath on the 1st floor. The 2nd floor features an updated guest bath w/granite countertop, newer tub w/surround, porcelain tile flooring & recent lighting. The master bath offers a beautiful tile shower, vessel sink, granite counters & porcelain tile flooring. The three additional be
Location
State OH
County Summit
Direction North
Rooms
Basement Full, Partially Finished, Sump Pump
Interior
Heating Forced Air, Fireplace(s), Gas
Cooling Central Air
Fireplaces Number 2
Fireplaces Type Gas
Fireplace Yes
Appliance Dishwasher, Disposal, Range, Refrigerator
Exterior
Parking Features Attached, Drain, Electricity, Garage, Garage Door Opener, Paved, Water Available
Garage Spaces 2.0
Garage Description 2.0
Water Access Desc Public
Roof Type Asphalt,Fiberglass
Accessibility None
Porch Deck
Building
Lot Description Wooded
Faces North
Entry Level Two
Sewer Public Sewer
Water Public
Architectural Style Colonial
Level or Stories Two
Schools
School District Stow-Munroe Falls Cs - 7714
Others
Tax ID 5606944
Security Features Smoke Detector(s)
Financing Conventional
Read Less
Bought with Mark A Young • EXP Realty, LLC.



