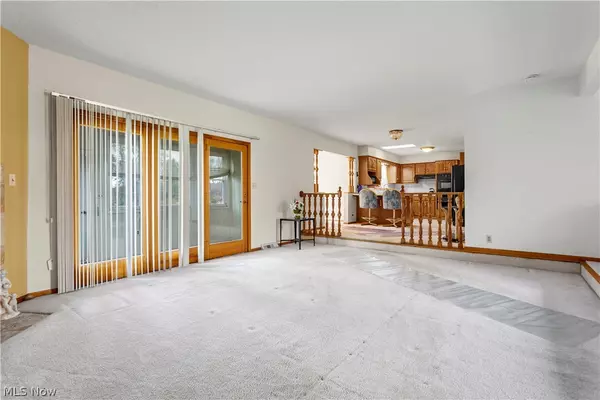For more information regarding the value of a property, please contact us for a free consultation.
5760 Perkins RD Bedford Heights, OH 44146
Want to know what your home might be worth? Contact us for a FREE valuation!

Our team is ready to help you sell your home for the highest possible price ASAP
Key Details
Sold Price $210,000
Property Type Single Family Home
Sub Type Single Family Residence
Listing Status Sold
Purchase Type For Sale
Square Footage 4,542 sqft
Price per Sqft $46
Subdivision M R Metzs Columbus-Perkins Re
MLS Listing ID 4332928
Sold Date 12/23/21
Style Ranch
Bedrooms 4
Full Baths 2
Half Baths 1
HOA Y/N No
Abv Grd Liv Area 2,271
Year Built 1989
Annual Tax Amount $4,817
Lot Size 0.351 Acres
Acres 0.3512
Property Description
Welcome to this custom built 4 bedroom 2.5 bath beauty boasting one floor living and beautiful curb appeal while sitting on a good-sized yet manageable lot in a great location. You are greeted by it's open layout as soon as you step foot into the mudroom which is roomy enough for the family to remove shoes and coats before entering the main living areas. The oversized living room looks thru the sunroom onto the spacious backyard and the kitchen is open to the main living space keeping the cook included in the action. Entering the sleeping quarters, the hallway is wide creating an airy feel and the master suite provides options with a flex space including skylight that can be used as an additional walk-in closet, dressing room, or office. The basement is brimming with potential with high ceilings and a large enough space to be broken into multiple living areas. At just $86/sq ft, so many amenities, in this walkable area, and close to the major highways, 5760 Perkins is a great opportu
Location
State OH
County Cuyahoga
Community Public Transportation
Rooms
Basement Full, Partially Finished
Main Level Bedrooms 4
Interior
Heating Forced Air, Gas
Cooling Central Air
Fireplaces Number 1
Fireplace Yes
Appliance Cooktop, Dryer, Dishwasher, Humidifier, Microwave, Oven, Refrigerator, Washer
Exterior
Parking Features Attached, Drain, Electricity, Garage, Garage Door Opener, Heated Garage, Paved
Garage Spaces 2.0
Garage Description 2.0
Community Features Public Transportation
View Y/N Yes
Water Access Desc Public
View City
Roof Type Asphalt,Fiberglass
Porch Enclosed, Patio, Porch
Building
Lot Description Irregular Lot
Entry Level One
Sewer Public Sewer
Water Public
Architectural Style Ranch
Level or Stories One
Schools
School District Bedford Csd - 1803
Others
Tax ID 791-31-079
Security Features Smoke Detector(s)
Financing VA
Read Less
Bought with Cara M Farley • BHR & Associates
GET MORE INFORMATION




