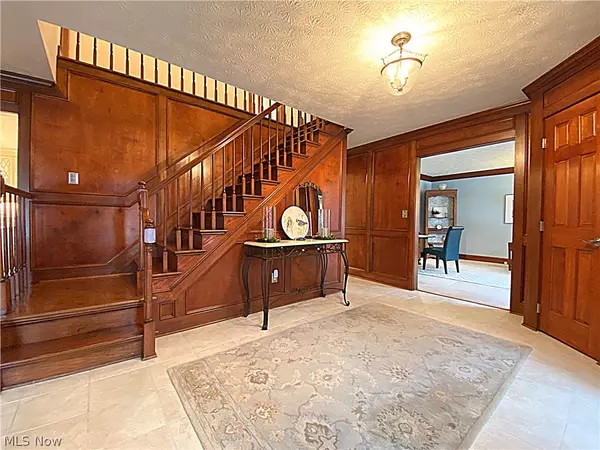For more information regarding the value of a property, please contact us for a free consultation.
2298 Herrick CIR Hudson, OH 44236
Want to know what your home might be worth? Contact us for a FREE valuation!

Our team is ready to help you sell your home for the highest possible price ASAP
Key Details
Sold Price $638,000
Property Type Single Family Home
Sub Type Single Family Residence
Listing Status Sold
Purchase Type For Sale
Square Footage 4,486 sqft
Price per Sqft $142
Subdivision Woods Of Western Reserve
MLS Listing ID 4350673
Sold Date 04/15/22
Style Colonial
Bedrooms 4
Full Baths 3
Half Baths 1
HOA Y/N No
Abv Grd Liv Area 3,333
Year Built 1987
Annual Tax Amount $8,295
Lot Size 1.412 Acres
Acres 1.4118
Property Description
Wow! Pride of ownership, quality and attention to detail are evident the moment you enter this gorgeous home. The warm and inviting foyer is flanked by formal living and dining rooms and leads to the fabulous updated kitchen with beautiful granite countertops, abundant cabinet and counter space, large pantry and convection wall oven. The kitchen is spacious, open and wonderful for entertaining. The great room boasts a beautiful brick fireplace, skylight, abundant windows and natural light, and sliders to a deck. The dinette area leads to a wonderful 4 season room with panoramic views of the private wooded yard. A music room/den, powder room and wonderful laundry room complete the first floor. Upstairs you will find a large master suite with a gorgeous updated master bath and 3 additional bedrooms that share a lovely updated hall bath. The lower level was professionally designed and finished to offer the perfect area for relaxing, entertaining and providing a place for guests. A b
Location
State OH
County Summit
Direction Southwest
Rooms
Basement Full, Finished
Interior
Interior Features Central Vacuum
Heating Forced Air, Gas
Cooling Central Air
Fireplaces Number 1
Fireplace Yes
Appliance Cooktop, Dishwasher, Disposal, Humidifier, Microwave, Oven, Range
Exterior
Parking Features Attached, Garage, Paved
Garage Spaces 3.0
Garage Description 3.0
Fence Full, Other
View Y/N Yes
Water Access Desc Public
View Trees/Woods
Roof Type Asphalt,Fiberglass
Porch Deck, Enclosed, Patio, Porch
Building
Lot Description Cul-De-Sac, Dead End, Wooded
Faces Southwest
Entry Level Two
Sewer Public Sewer
Water Public
Architectural Style Colonial
Level or Stories Two
Schools
School District Hudson Csd - 7708
Others
Tax ID 3004896
Security Features Security System,Smoke Detector(s)
Financing Conventional
Read Less
Bought with Karen A Eagle • Elite Sotheby's International Realty



