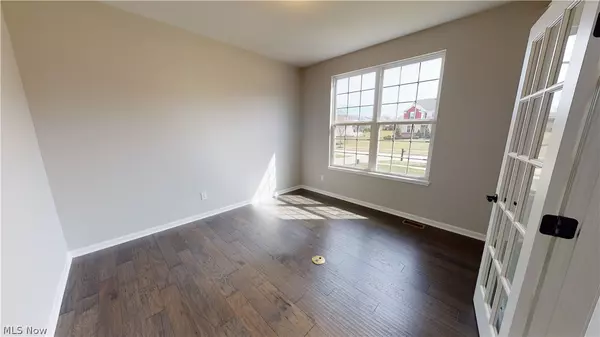For more information regarding the value of a property, please contact us for a free consultation.
710 Joseph DR Aurora, OH 44202
Want to know what your home might be worth? Contact us for a FREE valuation!

Our team is ready to help you sell your home for the highest possible price ASAP
Key Details
Sold Price $760,000
Property Type Single Family Home
Sub Type Single Family Residence
Listing Status Sold
Purchase Type For Sale
Square Footage 5,800 sqft
Price per Sqft $131
Subdivision Hawthorn Sub Ph 4
MLS Listing ID 4359278
Sold Date 05/02/22
Style Colonial
Bedrooms 5
Full Baths 4
Half Baths 1
HOA Fees $59/ann
HOA Y/N Yes
Abv Grd Liv Area 3,800
Year Built 2013
Annual Tax Amount $8,674
Lot Size 0.494 Acres
Acres 0.494
Property Description
Amazing opportunity to live in the highly desired Hawthorn Estates in Aurora. This breathtaking, Open Floor plan will WOW you! Glamorous Kitchen with an expansive island, upgraded stainless steel appliances, and granite countertops and a huge walk-in pantry! There's a private office with French door and Dining room off the Kitchen. The Great Room has a Fireplace with vaulted ceilings. Off the the kitchen is a Sunroom with wall to wall windows. Enjoy your morning coffee on the maintenance free Deck overlooking the private wooded back yard. There is a second office/game room on the first floor. The custom build laundry room will amaze you, so much storage. All new hardwood floors throughout the main floor. The Master bedroom has its own private sitting room with a Wine Refrigerator, walk-in closet and a luxury bathroom. There are 3 other bedrooms and 2 full baths upstairs and a spacious bonus room. The finished lower level has sliding doors that leads to the Fire Pit overlooking the lar
Location
State OH
County Portage
Rooms
Basement Full, Finished, Walk-Out Access
Interior
Heating Forced Air, Fireplace(s), Gas
Cooling Central Air
Fireplaces Number 1
Fireplaces Type Gas
Fireplace Yes
Appliance Dishwasher, Disposal, Microwave, Oven, Range, Refrigerator, Washer
Exterior
Parking Features Attached, Electricity, Garage, Garage Door Opener, Paved
Garage Spaces 3.0
Garage Description 3.0
Water Access Desc Public
Roof Type Asphalt,Fiberglass
Porch Deck, Porch
Building
Lot Description Irregular Lot, Stream/Creek, Spring, Wooded
Entry Level Three Or More
Sewer Public Sewer
Water Public
Architectural Style Colonial
Level or Stories Three Or More
Schools
School District Aurora Csd - 6701
Others
HOA Name Hawthorn of Aurora
HOA Fee Include Insurance,Other,Recreation Facilities
Tax ID 03-009-00-00-008-161
Financing VA
Read Less
Bought with Jake Whetstone • EXP Realty, LLC.



