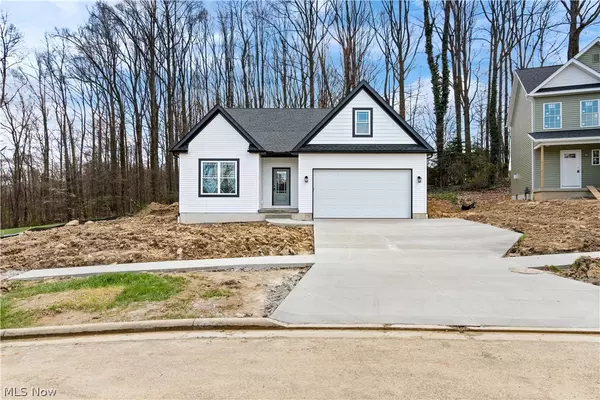For more information regarding the value of a property, please contact us for a free consultation.
500 Thorn WAY Doylestown, OH 44230
Want to know what your home might be worth? Contact us for a FREE valuation!

Our team is ready to help you sell your home for the highest possible price ASAP
Key Details
Sold Price $344,900
Property Type Single Family Home
Sub Type Single Family Residence
Listing Status Sold
Purchase Type For Sale
Square Footage 1,773 sqft
Price per Sqft $194
Subdivision Bramble Woods Ph 2
MLS Listing ID 4350952
Sold Date 04/21/22
Style Ranch
Bedrooms 3
Full Baths 2
Construction Status Under Construction
HOA Fees $8/ann
HOA Y/N Yes
Abv Grd Liv Area 1,773
Year Built 2022
Annual Tax Amount $110
Lot Size 10,410 Sqft
Acres 0.239
Property Description
Paradise Homes proudly presents the Rose Cottage Ranch floor plan in Bramble Woods, Doylestown's newest development! Situated on a quiet street, this open concept ranch home offers 3 bedrooms, 2 full baths and a 2 car garage. Luxury vinyl plank flooring runs throughout the main living areas. A vaulted ceiling and lots of windows and natural lighting give the open concept great room, eat-in kitchen a bright and inviting feel. The well appointed kitchen offers soft-close cabinetry, granite counters, a center island, beverage center and stainless appliances. A gas fireplace in the great room warms up the expansive space. Sliding glass doors lead to a deck overlooking the wooded view. The first floor laundry has a folding counter, cabinetry and a built-in bench/locker drop zone from the garage entry! The master suite features a sliding barn door into the en suite bath featuring dual sinks with granite counters, a walk in closet and a custom, tiled walk-in shower! The 8' basement provides p
Location
State OH
County Wayne
Direction East
Rooms
Basement Full, Unfinished, Sump Pump
Main Level Bedrooms 3
Interior
Heating Forced Air, Gas
Cooling Central Air
Fireplaces Number 1
Fireplace Yes
Appliance Dishwasher, Microwave, Range, Refrigerator
Exterior
Parking Features Attached, Drain, Electricity, Garage, Garage Door Opener, Paved, Water Available
Garage Spaces 2.0
Garage Description 2.0
View Y/N Yes
Water Access Desc Public
View Trees/Woods
Roof Type Asphalt,Fiberglass
Porch Deck, Porch
Building
Lot Description Additional Land Available, Cul-De-Sac, Irregular Lot
Faces East
Entry Level One
Sewer Public Sewer
Water Public
Architectural Style Ranch
Level or Stories One
Construction Status Under Construction
Schools
School District Chippewa Lsd - 8501
Others
HOA Name Bramble Woods Phase 2 HOA Inc.
HOA Fee Include Other
Tax ID 17-00245-032
Security Features Smoke Detector(s)
Financing Cash
Special Listing Condition Builder Owned
Read Less
Bought with Casey Roch • RE/MAX Trends Realty
GET MORE INFORMATION




