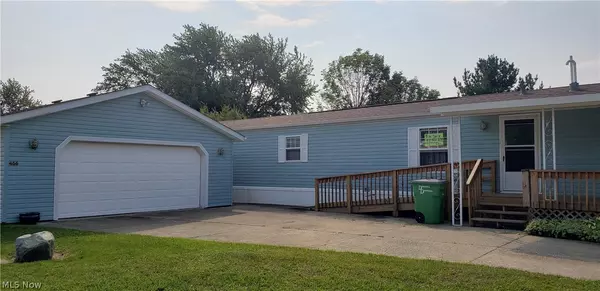For more information regarding the value of a property, please contact us for a free consultation.
466 Sand Trap CIR Painesville Township, OH 44077
Want to know what your home might be worth? Contact us for a FREE valuation!

Our team is ready to help you sell your home for the highest possible price ASAP
Key Details
Sold Price $66,000
Property Type Single Family Home
Sub Type Single Family Residence
Listing Status Sold
Purchase Type For Sale
Square Footage 1,064 sqft
Price per Sqft $62
Subdivision Golfway Pines
MLS Listing ID 4386931
Sold Date 07/28/22
Style Manufactured Home,Mobile Home,Ranch
Bedrooms 2
Full Baths 2
HOA Y/N No
Abv Grd Liv Area 1,064
Year Built 1996
Annual Tax Amount $806
Property Description
Check out this 2 bedroom, 2 bath mobile home located in the popular community of Golfway Pines in Painesville Twp. This 1996 Colony Keystone Model has Vaulted Ceilings throughout, new flooring, freshly painted, new fixtures in kitchen. New roof tear-off completed in 2015. All appliances stay including a second full size refrigerator w/freezer located in detached 2+ car garage. Large eat-in kitchen with breakfast bar leads to open living room. The spacious master bedroom has walk-in closet and the master bathroom has walk-in shower. Second bedroom located in front of the home has access to full size-bathroom with tub. Both bathrooms have comfort-height toilets. The extended concrete driveway leads to 2+ car garage that has electric opener and attic for storage. Concrete slab located behind garage for placement of a garden/utility shed. A newly constructed wheel-chair ramp leads to a cover porch. This corner lot is conveniently located next to guest parking. The community room is one of
Location
State OH
County Lake
Rooms
Basement None
Main Level Bedrooms 2
Interior
Heating Forced Air, Gas
Cooling Central Air
Fireplace No
Appliance Dryer, Range, Refrigerator, Washer
Laundry In Unit
Exterior
Parking Features Detached, Electricity, Garage, Garage Door Opener, Paved
Garage Spaces 2.0
Garage Description 2.0
Water Access Desc Public
Roof Type Asphalt,Fiberglass
Accessibility Accessibility Features
Porch Deck
Building
Lot Description Corner Lot
Entry Level One
Sewer Public Sewer
Water Public
Architectural Style Manufactured Home, Mobile Home, Ranch
Level or Stories One
Schools
School District Riverside Lsd Lake- 4306
Others
Tax ID TBD
Financing Cash
Pets Allowed Yes
Read Less
Bought with Valerie Winter • Platinum Real Estate
GET MORE INFORMATION




