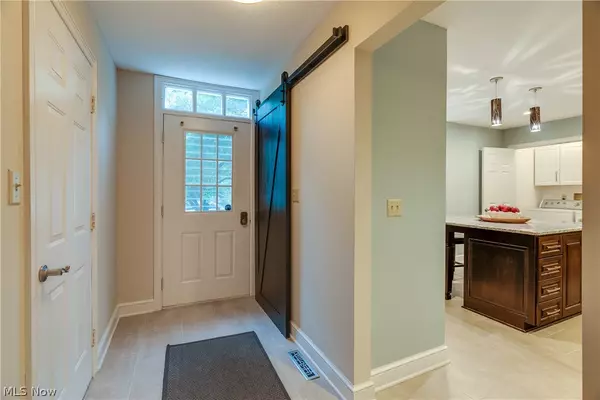For more information regarding the value of a property, please contact us for a free consultation.
34 Hudson Common DR Hudson, OH 44236
Want to know what your home might be worth? Contact us for a FREE valuation!

Our team is ready to help you sell your home for the highest possible price ASAP
Key Details
Sold Price $377,133
Property Type Condo
Sub Type Condominium
Listing Status Sold
Purchase Type For Sale
Square Footage 1,850 sqft
Price per Sqft $203
Subdivision Hudson Commons Condo
MLS Listing ID 4379425
Sold Date 07/26/22
Bedrooms 2
Full Baths 2
HOA Fees $280/mo
HOA Y/N Yes
Abv Grd Liv Area 1,850
Year Built 1979
Annual Tax Amount $4,770
Lot Size 1,851 Sqft
Acres 0.0425
Property Description
Welcome to 34 Hudson Common Dr located in beautiful downtown Hudson Ohio. Enjoy living in close proximity to the upscale First and Main shopping and dining district along with many other attractions. This totally updated Colonial style townhome is nestled at the end of a cut de sac and offers complete first flooring living. The spacious kitchen is anchored by a large island. A wide opening over the kitchen sink has been added to provide slight lines to the dining and living areas. The kitchen shows off all high end finishes including granite counters, composite farmhouse sink, gorgeous cabinets with soft close drawers and pull out shelves. To top it all off, the pantry is hidden by a gorgeous barn door. The dining room is home to a brick fireplace and steps down to the formal living room. The master suite is on the first level and is accompanied with a walk-in closet organized by a custom shelving system and full updated ensuite bathroom. Modern wide plank wood floors run through the e
Location
State OH
County Summit
Direction East
Rooms
Basement Full, Unfinished, Sump Pump
Main Level Bedrooms 1
Interior
Heating Forced Air, Gas
Cooling Central Air
Fireplaces Number 2
Fireplace Yes
Appliance Dishwasher, Disposal, Microwave, Range, Refrigerator
Laundry In Unit
Exterior
Parking Features Attached, Electricity, Garage, Garage Door Opener, Paved
Garage Spaces 2.0
Garage Description 2.0
Water Access Desc Public
Roof Type Asphalt,Fiberglass
Building
Lot Description Cul-De-Sac
Faces East
Entry Level Two
Sewer Public Sewer
Water Public
Level or Stories Two
Schools
School District Hudson Csd - 7708
Others
HOA Name Hudson Common I
HOA Fee Include Maintenance Grounds,Maintenance Structure,Reserve Fund,Snow Removal,Trash
Tax ID 3202141
Security Features Smoke Detector(s)
Financing Cash
Pets Allowed Yes
Read Less
Bought with Elaine Beck • Howard Hanna



