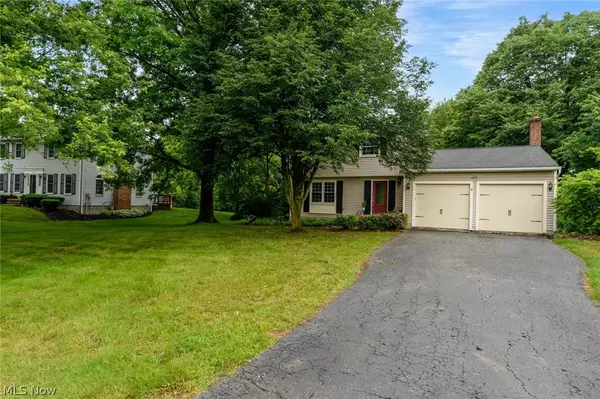For more information regarding the value of a property, please contact us for a free consultation.
1414 Carriage Hill DR Hudson, OH 44236
Want to know what your home might be worth? Contact us for a FREE valuation!

Our team is ready to help you sell your home for the highest possible price ASAP
Key Details
Sold Price $300,000
Property Type Single Family Home
Sub Type Single Family Residence
Listing Status Sold
Purchase Type For Sale
Square Footage 2,038 sqft
Price per Sqft $147
Subdivision Carriage Hill Estates
MLS Listing ID 4382088
Sold Date 08/01/22
Style Colonial
Bedrooms 3
Full Baths 1
Half Baths 1
HOA Y/N No
Abv Grd Liv Area 1,488
Year Built 1983
Annual Tax Amount $5,508
Lot Size 0.464 Acres
Acres 0.4636
Property Description
Welcome to 1414 Carriage Hill Dr. in lovely Hudson, Ohio. This almost 1500 sf 3 bedroom., 1.5 bath vinyl sided colonial home with attached 2 car garage offers an open kitchen to family room floor plan and the most beautiful 3 season attached sunroom (not included in the finished sqft) with view of the private backyard and patio. With a formal living room, family room, dining room and powder room on the main level, there is plenty of room to spread out. Upstairs offers all 3 generously sized bedrooms and full bath with a door directly to the owner's bedroom and one to the hallway. There is the convenience of an extra sink in the owner's side. The lower level is partially finished with a recreation room, office space, laundry area and storage-workshop. The shed is a perfect area for the lawn equipment and the climbing structure can be enjoyed for years to come - and watched from the sunroom! Located in the Carriage Hill neighborhood, this home is close to 4 parks, shopping, restaurants
Location
State OH
County Summit
Direction East
Rooms
Basement Full, Partially Finished
Interior
Heating Forced Air, Fireplace(s), Gas
Cooling Central Air
Fireplaces Number 1
Fireplaces Type Gas
Fireplace Yes
Appliance Dryer, Dishwasher, Disposal, Range, Refrigerator, Water Softener, Washer
Exterior
Parking Features Attached, Electricity, Garage, Garage Door Opener, Paved
Garage Spaces 2.0
Garage Description 2.0
Water Access Desc Well
Roof Type Asphalt,Fiberglass
Porch Enclosed, Patio, Porch
Building
Lot Description Wooded
Faces East
Entry Level Two
Sewer Public Sewer
Water Well
Architectural Style Colonial
Level or Stories Two
Schools
School District Hudson Csd - 7708
Others
Tax ID 3003936
Security Features Smoke Detector(s)
Financing Conventional
Read Less
Bought with Kathie Godfray • Keller Williams Elevate



