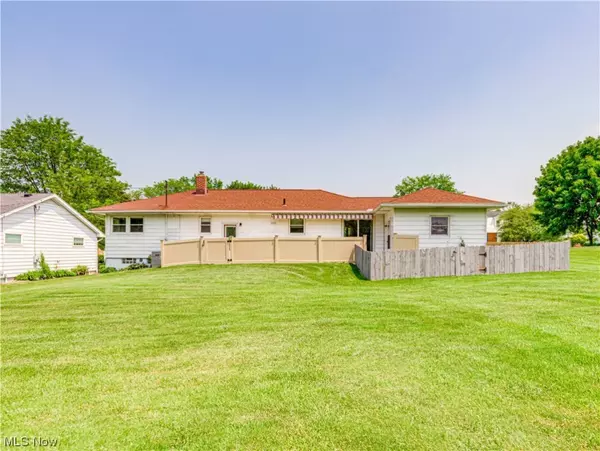For more information regarding the value of a property, please contact us for a free consultation.
3754 Englewood DR Stow, OH 44224
Want to know what your home might be worth? Contact us for a FREE valuation!

Our team is ready to help you sell your home for the highest possible price ASAP
Key Details
Sold Price $250,000
Property Type Single Family Home
Sub Type Single Family Residence
Listing Status Sold
Purchase Type For Sale
Square Footage 1,648 sqft
Price per Sqft $151
Subdivision Silver Crest Estate #2
MLS Listing ID 4460748
Sold Date 06/20/23
Style Ranch
Bedrooms 3
Full Baths 1
Half Baths 1
HOA Y/N No
Abv Grd Liv Area 1,248
Year Built 1961
Annual Tax Amount $3,170
Lot Size 0.320 Acres
Acres 0.3198
Property Description
Well loved and maintained by original owners. Desirable 3 bedroom, 1.5 bath Ranch with 1 car garage. Spacious living room open to the dining room with a large picture window. Dining room has a slider to the rear patio. Kitchen has a cooktop, built-in oven, pocket door, and a broom closet. 1/2 bath off hallway. Updated plumbing, A/C 2015, roof 2016, patio & sidewalk 2017, electric 2019, interior painted 2020, and bathroom with walk-in tub updated 2022. Deck, Patio includes a Sunsetter retractable awning, fenced-in area and a backyard shed. Lower level has glass block windows, includes washer & dryer, and freezer stays. Owner is offering a one year home warranty.
Location
State OH
County Summit
Rooms
Basement Full
Main Level Bedrooms 3
Interior
Heating Forced Air, Gas
Cooling Central Air
Fireplace No
Appliance Cooktop, Dryer, Freezer, Oven, Refrigerator, Washer
Exterior
Parking Features Attached, Drain, Electricity, Garage, Garage Door Opener, Paved, Water Available
Garage Spaces 1.0
Garage Description 1.0
Water Access Desc Public
Roof Type Asphalt,Fiberglass
Accessibility Accessibility Features
Porch Deck, Patio
Building
Entry Level One
Sewer Public Sewer
Water Public
Architectural Style Ranch
Level or Stories One
Schools
School District Stow-Munroe Falls Cs - 7714
Others
Tax ID 5604506
Financing Conventional
Read Less
Bought with Carol A Coia • RE/MAX Crossroads Properties



