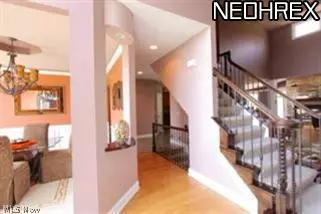For more information regarding the value of a property, please contact us for a free consultation.
5678 Abbyshire DR Hudson, OH 44236
Want to know what your home might be worth? Contact us for a FREE valuation!

Our team is ready to help you sell your home for the highest possible price ASAP
Key Details
Sold Price $670,000
Property Type Single Family Home
Sub Type Single Family Residence
Listing Status Sold
Purchase Type For Sale
Subdivision Nottingham Gate Estates
MLS Listing ID 3401006
Sold Date 08/01/13
Style Colonial
Bedrooms 5
Full Baths 5
Half Baths 1
HOA Fees $37/ann
HOA Y/N Yes
Year Built 2006
Annual Tax Amount $12,039
Lot Size 1.025 Acres
Acres 1.025
Property Description
Hudson Builders custom built and nearly new first floor master. Luxury greets you when you enter the two story foyer with inlayed marble flooring. This open plan features a two story great room, gourmet kitchen and gathering room. Custom details are seen at every view: Built-in's, niches, inlays, rope lighting, speakers,tray ceilings and oversized molding. The master bedroom features his and her custom closets, fireplace, vaulted ceiling and spa bath with glass block walk-in shower. There is a private entry from the master to the den for working late nights and early mornings. The stairway has turned posts and wroght iron spindles. The second floor features three large bedrooms, each with own bath and two walk in linen closets. The lower level has a bedroom, full bath, wet bar, media and hobby rooms and unfinished expansion space. The exterior features a paver patio with retaining walls and built in fireplace. All of this on a georgous one acre wooded lot. This is a must see!
Location
State OH
County Summit
Direction Southeast
Rooms
Basement Full, Finished, Partially Finished, Sump Pump
Interior
Interior Features Wired for Sound
Heating Forced Air, Gas, Zoned
Cooling Central Air
Fireplaces Number 3
Fireplace Yes
Appliance Dishwasher, Disposal, Humidifier, Microwave, Oven, Range, Refrigerator
Exterior
Parking Features Attached, Drain, Electricity, Garage, Garage Door Opener, Paved, Water Available
Garage Spaces 3.0
Garage Description 3.0
View Y/N Yes
Water Access Desc Public
View Trees/Woods
Roof Type Asphalt,Fiberglass
Accessibility None
Porch Patio
Building
Lot Description Irregular Lot, Wooded
Faces Southeast
Entry Level Two
Sewer Public Sewer
Water Public
Architectural Style Colonial
Level or Stories Two
Schools
School District Hudson Csd - 7708
Others
HOA Name Nottingham Gate
HOA Fee Include Insurance,Recreation Facilities,Reserve Fund
Tax ID 3009731
Security Features Carbon Monoxide Detector(s)
Financing Conventional
Read Less
Bought with Jane Boyd • Howard Hanna



