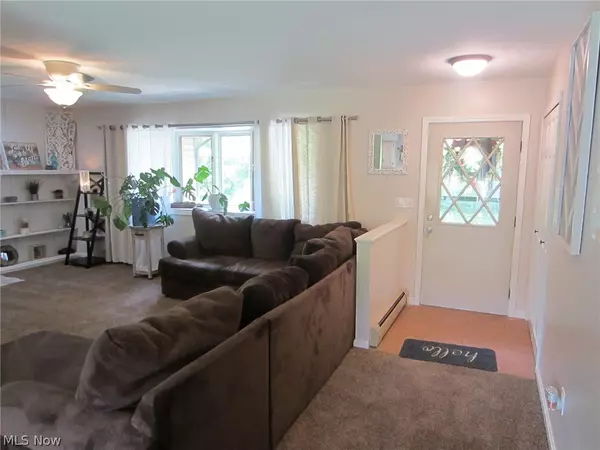For more information regarding the value of a property, please contact us for a free consultation.
12700 Carter RD Leroy, OH 44077
Want to know what your home might be worth? Contact us for a FREE valuation!

Our team is ready to help you sell your home for the highest possible price ASAP
Key Details
Sold Price $206,900
Property Type Single Family Home
Sub Type Single Family Residence
Listing Status Sold
Purchase Type For Sale
Square Footage 1,600 sqft
Price per Sqft $129
Subdivision Township/Leroy
MLS Listing ID 4121909
Sold Date 09/18/19
Style Ranch
Bedrooms 3
Full Baths 2
HOA Y/N No
Abv Grd Liv Area 1,600
Year Built 1977
Annual Tax Amount $2,972
Lot Size 3.000 Acres
Acres 3.0
Property Description
Privacy abound starting with this updated sprawling ranch nestled on a 3 acre parcel framed with mature trees, rolling hills and a bubbling brook on the back of the property. Home opens to a tile foyer and huge 22' open aire living room with wood burning fireplace, built-ins, and bay window encompassing a formal dining room and refreshed kitchen with breakfast bar. Dining area walks out to the scenic backyard with large brick retaining wall and steps that lead to the walk out basement or lower level yard. 3 bedrooms and 2 full baths one of which was remodeled. Home offers an unfinished WALK-OUT basement (1,288 sq.ft.) with potential to add a large living space and crawl space storage. Large 18' laundry area and craft room with lots of counter space and 2 skylights. Newer septic 2018!!! Brand new water softener and osmosis system!!! H20 tank 2015, Roof and boiler 2008, well pump 2016. Huge 2+ car Garage with workbench. Property is perfect for a home based business or retreating after a
Location
State OH
County Lake
Rooms
Basement Crawl Space, Unfinished, Walk-Out Access
Interior
Heating Baseboard, Fireplace(s), Gas, Hot Water, Steam
Cooling Window Unit(s)
Fireplaces Number 1
Fireplaces Type Wood Burning
Fireplace Yes
Exterior
Parking Features Drain, Electricity, Garage, Garage Door Opener, Heated Garage, Unpaved
Garage Spaces 2.0
Garage Description 2.0
View Y/N Yes
Water Access Desc Well
View Trees/Woods
Roof Type Asphalt,Fiberglass
Accessibility None
Building
Lot Description Irregular Lot, Stream/Creek, Spring, Wooded
Entry Level One
Sewer Septic Tank
Water Well
Architectural Style Ranch
Level or Stories One
Schools
School District Riverside Lsd Lake- 4306
Others
Tax ID 07-A-027-0-00-012-0
Financing Conventional
Read Less
Bought with Margie A DeMastry • Howard Hanna



