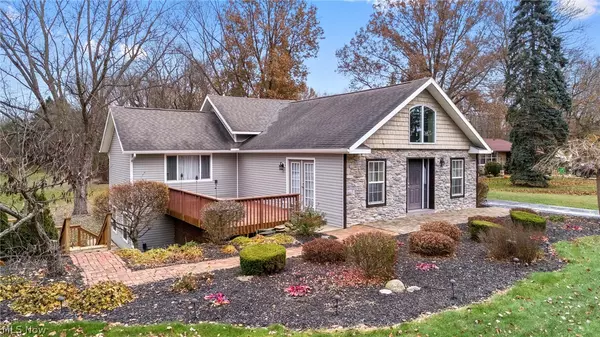For more information regarding the value of a property, please contact us for a free consultation.
3681 Mayfair RD Uniontown, OH 44685
Want to know what your home might be worth? Contact us for a FREE valuation!

Our team is ready to help you sell your home for the highest possible price ASAP
Key Details
Sold Price $206,000
Property Type Single Family Home
Sub Type Single Family Residence
Listing Status Sold
Purchase Type For Sale
Square Footage 2,100 sqft
Price per Sqft $98
Subdivision Green Sec 12
MLS Listing ID 4055864
Sold Date 02/04/19
Style Other
Bedrooms 3
Full Baths 3
Half Baths 1
HOA Y/N No
Abv Grd Liv Area 2,100
Year Built 1952
Annual Tax Amount $2,601
Lot Size 1.950 Acres
Acres 1.95
Property Description
Own two beautiful acres in Green School District, with views of the par 5 4th hole at Mayfair Country Club. Don't be fooled by public records, this home was rebuilt in 2009 and is like no other being offered in the area. This gorgeous and functional layout offers 2100 sqft, 3 modern full baths, one for each bedroom, and a guest half bath. The eye-catching great room is overlooked by the 3rd level loft and includes hardwoods that extend straight through to the kitchen and dining area. The all new kitchen includes granite countertops, popular all-white cabinetry, stainless-steel appliances, and built-in wine rack. The 15.5x15.5 owner's suite boasts a cathedral ceiling, a walk-in closet with custom shelving, a picture window overlooking the rear acreage, and a beautiful bath with his & her vanity. The walkout lower level is a bedroom or easily re-purposed as a family room plus full bath and laundry, w/front load washer and dryer included in the sale. Level 3 includes a loft, great as a co
Location
State OH
County Summit
Direction West
Rooms
Basement Full, Finished, Walk-Out Access
Interior
Heating Forced Air, Gas
Cooling Central Air
Fireplace No
Appliance Dryer, Dishwasher, Disposal, Humidifier, Microwave, Oven, Range, Refrigerator, Water Softener, Washer
Exterior
Parking Features Detached, Electricity, Garage, Garage Door Opener, Paved
Garage Spaces 1.0
Garage Description 1.0
View Y/N Yes
Water Access Desc Well
View Golf Course
Roof Type Asphalt,Fiberglass
Accessibility None
Porch Deck, Porch
Building
Faces West
Entry Level Two
Sewer Septic Tank
Water Well
Architectural Style Other
Level or Stories Two
Schools
School District Green Lsd (Summit)- 7707
Others
Tax ID 2804630
Security Features Smoke Detector(s)
Financing VA
Read Less
Bought with Sheila S Eaton • Howard Hanna



