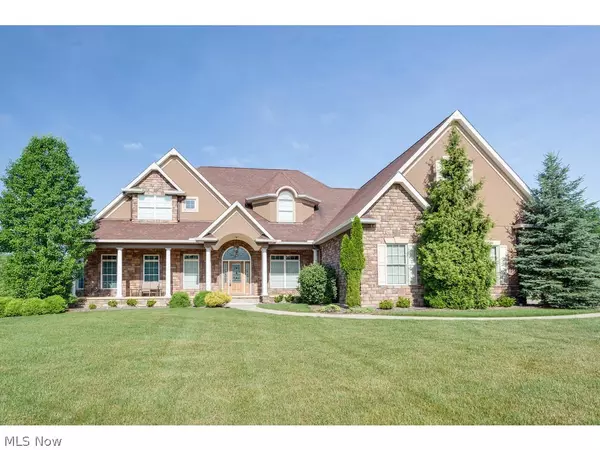For more information regarding the value of a property, please contact us for a free consultation.
2011 Rock Creek S Bath, OH 44333
Want to know what your home might be worth? Contact us for a FREE valuation!

Our team is ready to help you sell your home for the highest possible price ASAP
Key Details
Sold Price $692,000
Property Type Single Family Home
Sub Type Single Family Residence
Listing Status Sold
Purchase Type For Sale
Square Footage 5,919 sqft
Price per Sqft $116
Subdivision Firestone Trace
MLS Listing ID 3875006
Sold Date 11/03/17
Style Contemporary
Bedrooms 4
Full Baths 4
Half Baths 1
HOA Fees $90/mo
HOA Y/N Yes
Abv Grd Liv Area 4,519
Year Built 2006
Annual Tax Amount $14,656
Lot Size 1.144 Acres
Acres 1.1445
Property Description
Stately, cozy & open colonial in Bath's Firestone Trace. Walk in light-filled 2 story foyer to a sweeping staircase of wood and iron & Brazilian cherry wood flooring. Elevated formal dining rm w tray ceiling & crown molding. Open floor plan flows easily into 2-story great room w vaulted ceiling, floor to ceiling stone FP w elegant wood wainscoting & built-ins. Back of home has wall of windows that traverses great room & eat-in kitchen. Large kitchen has wood flooring, double crown molding, large island, custom cabinetry & hearth room w stone FP. Butlers pantry w sink & lots of storage. Walk-in pantry, half bath & laundry room with custom granite-topped storage. 1st floor master w tray ceiling, private sitting rm & master bath w dual sinks, water closet & his/hers closets. Lrg study surrounded by windows rounds out 1st flr. Take back staircase up to 2nd floor that overlooks the great room via open catwalk. Lofted flex space currently serves as an office & reading room. 2
Location
State OH
County Summit
Rooms
Basement Full, Finished, Sump Pump
Interior
Interior Features Air Filtration, Central Vacuum
Heating Forced Air, Gas
Cooling Central Air
Fireplaces Number 2
Equipment Air Purifier
Fireplace Yes
Appliance Dishwasher, Disposal, Microwave, Oven, Range, Refrigerator, Water Softener
Exterior
Parking Features Drain, Electricity, Garage, Garage Door Opener, Paved
Garage Spaces 3.0
Garage Description 3.0
View Y/N Yes
Water Access Desc Private
View Trees/Woods
Roof Type Asphalt,Fiberglass
Porch Patio, Porch
Building
Lot Description Corner Lot
Entry Level Two
Sewer Private Sewer
Water Private
Architectural Style Contemporary
Level or Stories Two
Schools
School District Revere Lsd - 7712
Others
HOA Name Firestone Trace HOA
HOA Fee Include Other,Recreation Facilities
Tax ID 0407293
Security Features Security System,Smoke Detector(s)
Financing VA
Read Less
Bought with Stephanie A Walter • Howard Hanna



