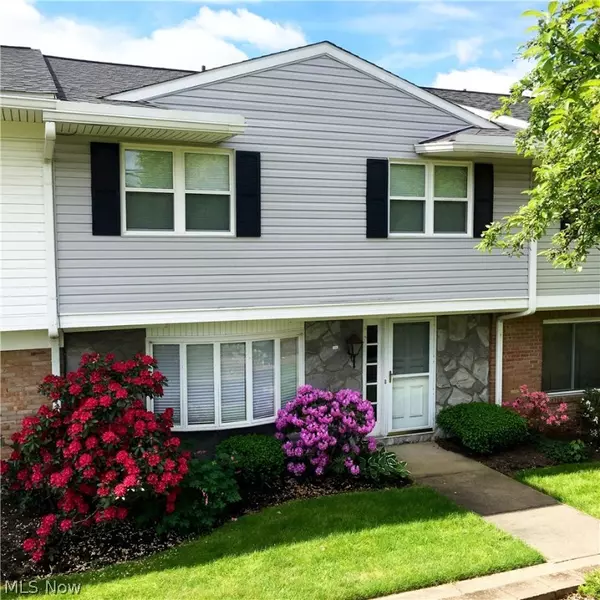For more information regarding the value of a property, please contact us for a free consultation.
2041 Carlile DR #108 Uniontown, OH 44685
Want to know what your home might be worth? Contact us for a FREE valuation!

Our team is ready to help you sell your home for the highest possible price ASAP
Key Details
Sold Price $120,000
Property Type Condo
Sub Type Condominium
Listing Status Sold
Purchase Type For Sale
Square Footage 1,632 sqft
Price per Sqft $73
Subdivision Country Club Twnhs North Condo
MLS Listing ID 3906239
Sold Date 07/24/17
Bedrooms 4
Full Baths 2
Half Baths 1
HOA Fees $235/mo
HOA Y/N Yes
Abv Grd Liv Area 1,632
Year Built 1972
Annual Tax Amount $1,882
Lot Size 1,633 Sqft
Acres 0.0375
Property Description
Welcome to 2041 Carlile Dr. in the City of Green. This home offers 4 bedrooms and 2.5 baths. Very spacious over sized closets in 3 bedrooms and 2 over sized closets in Master bedroom and in hallway. Enjoy your beautiful 24x18 brick and concrete patio with vinyl privacy fence. This townhouse condo is move in ready. Association provides and maintains the in-ground heated pool, Club house with recreation room, gathering room and full kitchen for the owners' enjoyment This condo is nestled between the public Mayfair County Club golf course and the private Prestwick County Club golf course (beautiful setting). Conveniently located close to interstate 77, shopping, entertainment, restaurants, golf courses, City of Green parks, and the highly regarded Green Local schools. Don't miss out on this one. Call today for your private showing.
Location
State OH
County Summit
Direction North
Rooms
Basement None
Interior
Heating Forced Air, Gas
Cooling Central Air
Fireplace No
Appliance Dishwasher, Disposal, Microwave, Oven, Range, Refrigerator, Water Softener
Exterior
Parking Features Detached, Electricity, Garage, Garage Door Opener, Paved
Garage Spaces 2.0
Garage Description 2.0
Fence Partial, Privacy, Vinyl
View Y/N Yes
Water Access Desc Public
View Golf Course
Roof Type Asphalt,Fiberglass
Building
Lot Description Dead End
Faces North
Entry Level Two
Sewer Public Sewer
Water Public
Level or Stories Two
Schools
School District Green Lsd (Summit)- 7707
Others
HOA Name Country Club Townhouses North
HOA Fee Include Association Management,Insurance,Maintenance Grounds,Maintenance Structure,Recreation Facilities,Reserve Fund,Snow Removal,Trash
Tax ID 2802897
Security Features Smoke Detector(s)
Financing Conventional
Pets Allowed Yes
Read Less
Bought with Jeff Teague • Howard Hanna



