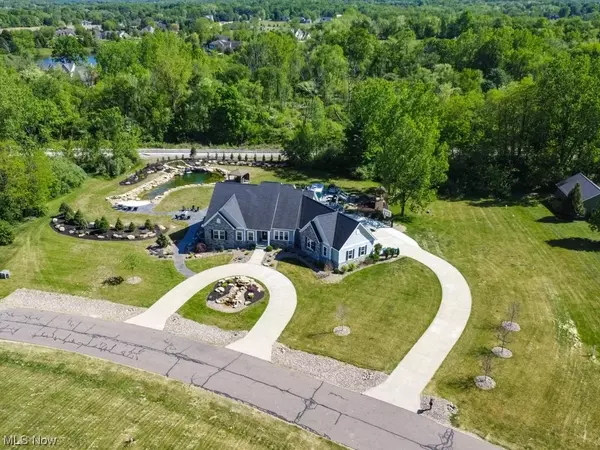For more information regarding the value of a property, please contact us for a free consultation.
4738 Paxton RD Copley, OH 44321
Want to know what your home might be worth? Contact us for a FREE valuation!

Our team is ready to help you sell your home for the highest possible price ASAP
Key Details
Sold Price $757,600
Property Type Single Family Home
Sub Type Single Family Residence
Listing Status Sold
Purchase Type For Sale
Square Footage 3,947 sqft
Price per Sqft $191
Subdivision Cherrywood Xing
MLS Listing ID 4461588
Sold Date 07/18/23
Style Ranch
Bedrooms 4
Full Baths 3
Half Baths 1
HOA Fees $16/ann
HOA Y/N Yes
Abv Grd Liv Area 2,507
Year Built 2015
Annual Tax Amount $9,487
Lot Size 1.933 Acres
Acres 1.9331
Property Description
Tour this ultimate luxury custom recently built home where your new Paradise Oasis awaits. You'll notice right away the exceptional beauty & glamour of this meticulously designed crown jewel & pristine home. Features a truly one of a kind landscape & outdoor experience with a Kalahari Resort inspired theme. The interior boasts over 4,000 sq ft including lower level WALK-OUT that features a Dave & Buster's at home experience including arcade, movie theater seating 12 & 82" tv, game room, & pool hall, separate entrance to a state of the art office space & private suite. The warmth of this gem will encompass you. This home is elegant, spacious, & loaded with every update imaginable. The landscape features custom expansive decks , firepit, tiki bar, swimming pond featuring a water fall and your very own beach, hot tub, & swim spa. 4 bedrooms, 3.5 baths, nearly 4,000 sq ft, lower level finished sq ft WALK-OUT, leads to the landscape/patio/deck/oasis of your dreams. Interior has Sitelines,
Location
State OH
County Summit
Rooms
Basement Finished, Walk-Out Access, Sump Pump
Main Level Bedrooms 3
Interior
Interior Features Jetted Tub, Wired for Sound
Heating Forced Air, Gas
Cooling Central Air
Fireplaces Number 1
Fireplace Yes
Appliance Cooktop, Dryer, Dishwasher, Disposal, Microwave, Range, Refrigerator, Washer
Laundry In Unit
Exterior
Parking Features Attached, Garage, Paved
Garage Spaces 3.0
Garage Description 3.0
Waterfront Description Beach Front
Water Access Desc Well
Roof Type Asphalt,Fiberglass
Porch Deck, Enclosed, Patio, Porch
Building
Lot Description Additional Land Available, Beach Front, Other, Pond, Wooded
Entry Level Two
Sewer Septic Tank
Water Well
Architectural Style Ranch
Level or Stories Two
Schools
School District Copley-Fairlawn Csd - 7703
Others
HOA Name Cherrywood crossing
HOA Fee Include Other
Tax ID 1507625
Security Features Security System,Smoke Detector(s)
Financing Cash
Pets Allowed Yes
Read Less
Bought with Michael Wold • RE/MAX Traditions



