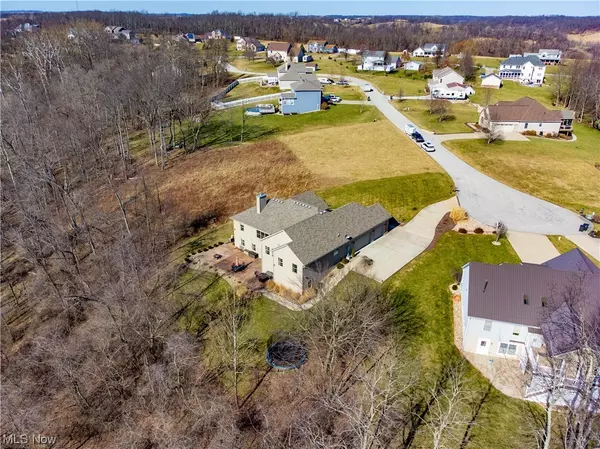For more information regarding the value of a property, please contact us for a free consultation.
70850 Stella DR St. Clairsville, OH 43950
Want to know what your home might be worth? Contact us for a FREE valuation!

Our team is ready to help you sell your home for the highest possible price ASAP
Key Details
Sold Price $487,500
Property Type Single Family Home
Sub Type Single Family Residence
Listing Status Sold
Purchase Type For Sale
Square Footage 4,474 sqft
Price per Sqft $108
Subdivision Hidden Spgs Sub 3Rd Add
MLS Listing ID 4438980
Sold Date 07/14/23
Style Ranch
Bedrooms 4
Full Baths 3
HOA Y/N No
Abv Grd Liv Area 2,237
Year Built 2013
Annual Tax Amount $4,317
Lot Size 1.664 Acres
Acres 1.6639
Property Description
BUYER'S FINANCING FELL APART. THEIR LOSS IS YOUR GAIN! This custom built home has 4-5 bedrooms, 3 baths, & a 3 car garage which is perfectly situated at the end of a cul-de-sac in the subdivision of Hidden Springs in St. Clairsville. Culinary aficionados will gravitate toward this custom built kitchen with commercial refrigerator and freezer along with stacked stone around the cooktop which mimics the fireplace in the living room. Kitchen also features a large walk in pantry with wine fridge. Solid oak hardwoods exude a cohesive feel in the foyer, kitchen, office and living space. Let's not forget the home office with custom cabinetry and hidden laundry area!
The master suite is a masterpiece in itself! Not one but TWO walk in closets, walk in shower, HEATED FLOORS, large soaking tub with chandelier, and separate water closet.
The finished walkout basement with HEATED FLOORS is conveniently outfitted with a full bathroom, additional bedroom plus a multi-purpose recreation roo
Location
State OH
County Belmont
Rooms
Basement Full, Partially Finished
Main Level Bedrooms 3
Interior
Heating Electric, Fireplace(s), Heat Pump, Propane
Cooling Central Air
Fireplaces Number 1
Fireplace Yes
Appliance Cooktop, Dishwasher, Microwave, Oven, Range, Refrigerator, Water Softener
Exterior
Parking Features Attached, Electricity, Garage, Paved
Garage Spaces 3.0
Garage Description 3.0
View Y/N Yes
View Trees/Woods
Roof Type Asphalt,Fiberglass
Porch Patio, Porch
Building
Lot Description Cul-De-Sac
Entry Level One
Sewer Septic Tank
Architectural Style Ranch
Level or Stories One
Schools
School District St Clairsville-Richl - 706
Others
Tax ID 32-01728-011
Security Features Security System
Financing VA
Read Less
Bought with Bonnie S Wetmore • Carol Goff & Assoc.



