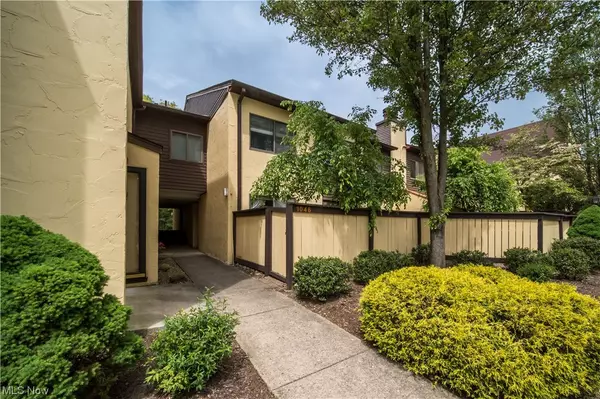For more information regarding the value of a property, please contact us for a free consultation.
1046 Hampton Ridge DR #1046 Akron, OH 44313
Want to know what your home might be worth? Contact us for a FREE valuation!

Our team is ready to help you sell your home for the highest possible price ASAP
Key Details
Sold Price $165,000
Property Type Condo
Sub Type Condominium
Listing Status Sold
Purchase Type For Sale
Square Footage 1,784 sqft
Price per Sqft $92
Subdivision Hampton Woods
MLS Listing ID 4459674
Sold Date 07/25/23
Style Contemporary
Bedrooms 3
Full Baths 2
Half Baths 1
HOA Y/N No
Abv Grd Liv Area 1,784
Year Built 1978
Annual Tax Amount $3,225
Lot Size 1,785 Sqft
Acres 0.041
Property Description
Condo living with a private ground floor patio? Yes, please. This Hampton Woods Condo has lots to offer & is a great opportunity to customize your home with a layout you'll love. Stepping inside the main level, you enter into a spacious living room. There's an adjoining dining room with ample space to accommodate your ideal dining set. Ready to kick back & relax? Head into your cozy family room with a wood burning fireplace encased in brick. Both dining & family rooms have sliding glass doors to the stamped concrete patio. This private outdoor space is fenced in & just begging for patio furniture & some potted plants. Truly an opportunity to make it your own! Back inside is the wide galley kitchen with plentiful cabinets lining the walls & sightlines right out to the patio. Those doors let in so much natural light. A half bath (perfect for guests) finishes up this level. Upstairs you'll find three bedrooms in total & your laundry space. The Primary Suite has its own private bathroom &
Location
State OH
County Summit
Interior
Heating Forced Air, Gas
Cooling Central Air
Fireplaces Number 1
Fireplace Yes
Laundry In Unit
Exterior
Parking Features Detached, Garage, Paved
Garage Spaces 2.0
Garage Description 2.0
Water Access Desc Public
Roof Type Asphalt,Fiberglass
Building
Entry Level One
Sewer Public Sewer
Water Public
Architectural Style Contemporary
Level or Stories One
Schools
School District Woodridge Lsd - 7717
Others
HOA Fee Include Association Management,Insurance,Maintenance Grounds,Maintenance Structure,Recreation Facilities,Reserve Fund,Snow Removal,Trash
Tax ID 7000729
Financing Conventional
Pets Allowed Yes
Read Less
Bought with Nancy L Bartlebaugh • RE/MAX Trends Realty
GET MORE INFORMATION




