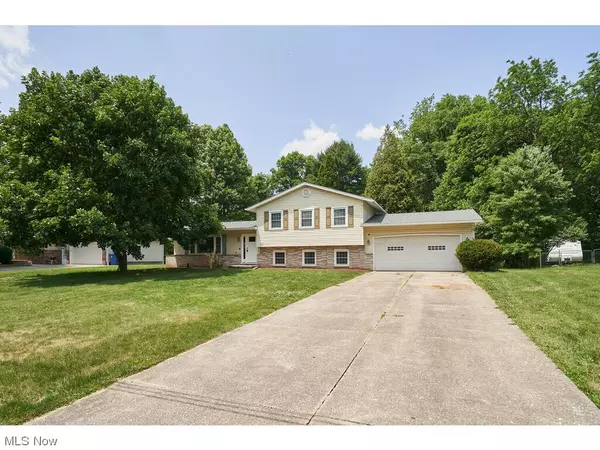For more information regarding the value of a property, please contact us for a free consultation.
2429 Inas DR Copley, OH 44321
Want to know what your home might be worth? Contact us for a FREE valuation!

Our team is ready to help you sell your home for the highest possible price ASAP
Key Details
Sold Price $272,000
Property Type Single Family Home
Sub Type Single Family Residence
Listing Status Sold
Purchase Type For Sale
Square Footage 1,894 sqft
Price per Sqft $143
Subdivision Frashure Allot 1St Add
MLS Listing ID 4466079
Sold Date 08/08/23
Style Split-Level
Bedrooms 4
Full Baths 2
Construction Status To Be Built
HOA Y/N No
Abv Grd Liv Area 1,894
Year Built 1966
Annual Tax Amount $2,532
Lot Size 0.596 Acres
Acres 0.5959
Property Description
Wonderful 4 level split remodeled! Call to see this fabulous home on a culdesac with many updates. This home has vaulted /beam ceiling in the Great Room. New kitchen with white cabinets and oversized island. The island is 66 x60 with leather granite and great sitting area. The hardwood floors have been refinished in the Great room, Dining and Kitchen. There are newer stainless steel appliance and a commercial range hood. The Swing bath from Master completely remodeled with tub surround, cabinet and tiled floor. Second bath with newer cabinet, counter top and flooring. 3 Spacious bedrooms up with great closet space- all freshly painted and hardwood floors. The family room has a wood burning stove, plus slider leading to patio.The 4th bedroom/den is located off family room with access to second bath. Both rooms have been freshly painted and has new flooring. Roof was a tear off in 22 and windows have also been updated. This home sits on over a half acre with a private treed back yard.
Location
State OH
County Summit
Direction East
Rooms
Basement Partial, Unfinished, Sump Pump
Interior
Heating Forced Air, Gas, Hot Water, Steam
Cooling Central Air
Fireplaces Number 1
Fireplaces Type Other
Fireplace Yes
Appliance Disposal, Range, Refrigerator, Water Softener
Exterior
Parking Features Built In, Electricity, Garage, Garage Door Opener, Paved
Garage Spaces 2.0
Garage Description 2.0
View Y/N Yes
Water Access Desc Well
View Trees/Woods
Roof Type Asphalt,Fiberglass
Porch Patio
Building
Lot Description Cul-De-Sac, Irregular Lot
Faces East
Entry Level Multi/Split
Water Well
Architectural Style Split-Level
Level or Stories Multi/Split
Construction Status To Be Built
Schools
School District Norton Csd - 7711
Others
Tax ID 4601812
Security Features Smoke Detector(s)
Financing Conventional
Read Less
Bought with Brent E Karlen • RE/MAX Edge Realty



