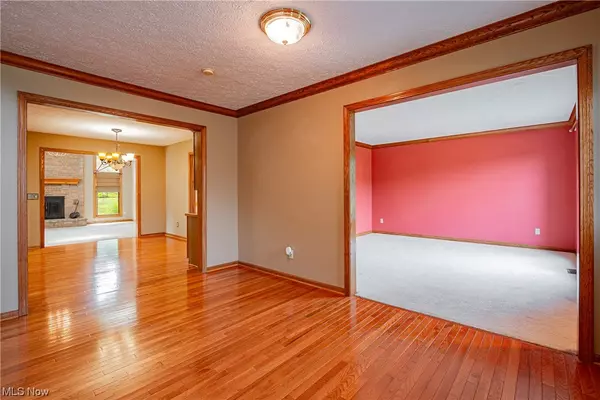For more information regarding the value of a property, please contact us for a free consultation.
422 Belmont Park DR Munroe Falls, OH 44262
Want to know what your home might be worth? Contact us for a FREE valuation!

Our team is ready to help you sell your home for the highest possible price ASAP
Key Details
Sold Price $360,000
Property Type Single Family Home
Sub Type Single Family Residence
Listing Status Sold
Purchase Type For Sale
Square Footage 3,787 sqft
Price per Sqft $95
Subdivision Steeplechase
MLS Listing ID 4458612
Sold Date 10/12/23
Style Colonial
Bedrooms 4
Full Baths 2
Half Baths 1
HOA Fees $4/ann
HOA Y/N Yes
Abv Grd Liv Area 2,720
Year Built 1990
Annual Tax Amount $6,218
Lot Size 0.338 Acres
Acres 0.338
Property Description
Welcome to this beautiful colonial located in the highly sought after Steeplechase Development. The exterior trim was painted in July. The brick front stoop was repaired and sealed in July. Walk into the foyer with hardwood flooring, to the left you have the formal living room with built in bookcase. Walking through the living room to the dining room with a new chandelier, and hardwood floors. The hardwood floors continue through Kitchen with all newer appliances. The kitchen has a large island with a 2020 cooktop and Stainless-Steel appliances throughout. The microwave and range were updated in 2020. Tons of cabinets in the kitchen. Located off the kitchen is the half bath, Large Pantry and 1st floor laundry equipped with front loading washer and dryer, which remain with the home. Stepping into the family room you are greeted with plenty of natural light through the skylights, a gas fireplace and access to the 2021 deck and concrete patio! There is a spacious two and half car garage. Located upstairs is your master bedroom with walk-in closet and master bath. Three nice-sized bedrooms and a full bath. The basement is an additional bonus room with freshly painted floor that could be turned into an office or family room using the closing credit for carpet. The basement was waterproofed. The HVAC System was installed in 2017. Navien tank less hot water tank. OLD REPUBLIC HOME WARRANTY INCLUDED **Agent owned home.
Location
State OH
County Summit
Rooms
Basement Full, Partially Finished, Sump Pump
Interior
Heating Forced Air, Fireplace(s), Gas
Cooling Central Air
Fireplaces Number 1
Fireplaces Type Gas
Fireplace Yes
Appliance Cooktop, Dryer, Dishwasher, Disposal, Microwave, Oven, Refrigerator, Water Softener, Washer
Exterior
Parking Features Attached, Garage, Paved
Garage Spaces 2.0
Garage Description 2.0
Water Access Desc Public
Roof Type Asphalt,Fiberglass
Porch Patio
Building
Lot Description Irregular Lot
Entry Level Two
Sewer Public Sewer
Water Public
Architectural Style Colonial
Level or Stories Two
Schools
School District Stow-Munroe Falls Cs - 7714
Others
HOA Name Steeplechase HOA
HOA Fee Include Recreation Facilities
Tax ID 5802342
Security Features Smoke Detector(s)
Acceptable Financing Cash, Conventional, FHA, VA Loan
Listing Terms Cash, Conventional, FHA, VA Loan
Financing Conventional
Read Less
Bought with Tyson T Hartzler • Keller Williams Chervenic Rlty



