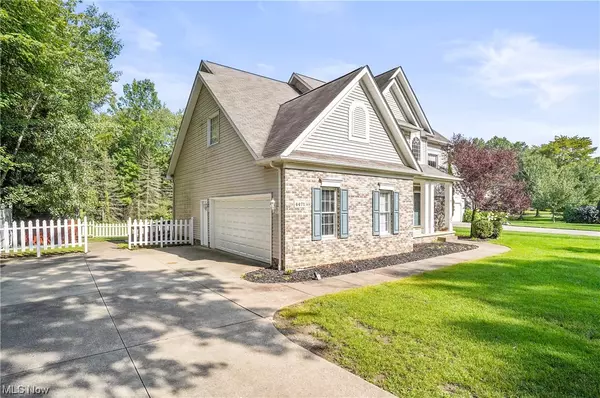For more information regarding the value of a property, please contact us for a free consultation.
4471 Pembrooke CT Stow, OH 44224
Want to know what your home might be worth? Contact us for a FREE valuation!

Our team is ready to help you sell your home for the highest possible price ASAP
Key Details
Sold Price $370,000
Property Type Single Family Home
Sub Type Single Family Residence
Listing Status Sold
Purchase Type For Sale
Square Footage 2,392 sqft
Price per Sqft $154
Subdivision Pembrooke Court
MLS Listing ID 4482785
Sold Date 10/20/23
Style Contemporary,Colonial
Bedrooms 4
Full Baths 3
HOA Y/N No
Abv Grd Liv Area 1,888
Year Built 2000
Annual Tax Amount $5,978
Lot Size 0.468 Acres
Acres 0.4683
Property Description
Welcome to 4471 Pembrooke Ct! This beautiful home features an absolutely stunning two story great room with lots of windows and natural light! The bright eat in kitchen has a brand new stainless fridge and farmhouse sink with a filtered water faucet. Patio doors off the kitchen lead to an enclosed sunroom. The open concept first floor includes the dining room, great room and kitchen. The home does have a bedroom and a full bathroom on the first floor as a potential guest or in-law suite! Upstairs you'll find a spacious master suite with a tray ceiling and a large master bath. 2 additional bedrooms and a full bath complete the second floor and the open hallway over looks the beautiful great room! The basement has a finished family room for extra living space as well as extra storage in two separate storage rooms. What makes this home so special is the outdoor features including a pond! It's a total outdoor oasis with the sunroom, patio area, and large deck that all look out over
Location
State OH
County Summit
Rooms
Basement Full, Finished
Main Level Bedrooms 1
Interior
Heating Forced Air, Fireplace(s), Gas
Cooling Central Air
Fireplaces Number 1
Fireplaces Type Gas
Fireplace Yes
Appliance Dishwasher, Range, Refrigerator
Exterior
Parking Features Attached, Drain, Electricity, Garage, Garage Door Opener, Paved
Garage Spaces 2.0
Garage Description 2.0
Fence Vinyl
View Y/N Yes
Water Access Desc Public
View Water
Roof Type Asphalt,Fiberglass
Porch Enclosed, Patio, Porch
Building
Lot Description Cul-De-Sac, Pond
Entry Level Two
Water Public
Architectural Style Contemporary, Colonial
Level or Stories Two
Schools
School District Stow-Munroe Falls Cs - 7714
Others
Tax ID 5614952
Acceptable Financing Cash, Conventional, FHA, VA Loan
Listing Terms Cash, Conventional, FHA, VA Loan
Financing Conventional
Read Less
Bought with Dixya Acharya • New Vision Realty



