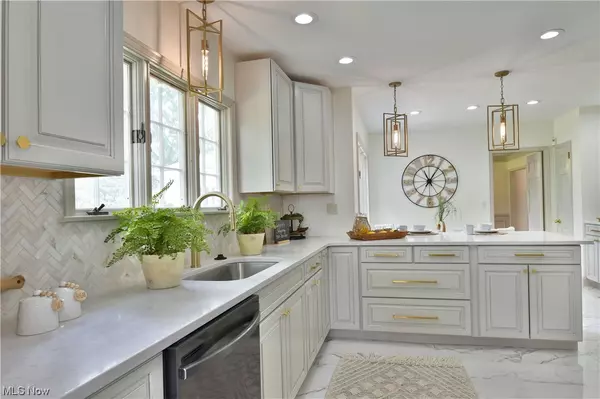For more information regarding the value of a property, please contact us for a free consultation.
556 Fairway DR NE Warren, OH 44483
Want to know what your home might be worth? Contact us for a FREE valuation!

Our team is ready to help you sell your home for the highest possible price ASAP
Key Details
Sold Price $435,000
Property Type Single Family Home
Sub Type Single Family Residence
Listing Status Sold
Purchase Type For Sale
Square Footage 4,168 sqft
Price per Sqft $104
Subdivision Golf Overlook
MLS Listing ID 4455614
Sold Date 11/30/23
Style Colonial
Bedrooms 4
Full Baths 3
Half Baths 2
HOA Y/N No
Abv Grd Liv Area 3,124
Year Built 1941
Annual Tax Amount $3,296
Lot Size 0.463 Acres
Acres 0.4628
Property Description
Fairway Drive is freshly completed and ready to amaze with three floors of breathtaking renovations. With its scenic golf course views and attractive company, this estate is set deep into the Country Club developments, boasting an incredible mix of historic architecture and sleek, modern updates. A stone façade pairs with enormous, lattice windows as the multi-tier roofline creates an instant standout. Step inside to a grand foyer as mahogany-colored hardwoods both surround and trim the elegant, wrought iron trimmed master staircase. The formal dining room peers from behind with its ravishing backyard views of the full spring blossom. Around the corner, a massive, carpeted living room showcases an equally sizeable front picture window, spilling sunlight across the fireplace. A magnificent sunroom transitions behind with its window lined walls and corner wet bar for an entertainment destination sat course side. The must-see kitchen is a showstopper with its white quartz countertops and marbled herringbone backsplash. Ornate lighting sets off dark stainless appliances. An illustrious library and half bath complete the floor. Upstairs,four bedrooms sprawl along the winding halls along with unique bathroom styling and walk-in closet space. A mix of hardwood and carpeted flooring dresses each. Don't miss the shared guest bath. A bar and fireplace laden family room await the basement level. This home truly has it all! Owner will do a land contract with 10% downa and a rate of 7.5%.
Location
State OH
County Trumbull
Rooms
Basement Full, Partially Finished
Interior
Heating Forced Air, Gas
Cooling Central Air
Fireplaces Number 2
Fireplace Yes
Appliance Dishwasher, Microwave, Range, Refrigerator
Exterior
Parking Features Attached, Electricity, Garage, Garage Door Opener, Paved
Garage Spaces 2.0
Garage Description 2.0
View Y/N Yes
Water Access Desc Public
View Golf Course
Roof Type Asphalt,Fiberglass,Slate
Building
Entry Level Two
Sewer Public Sewer
Water Public
Architectural Style Colonial
Level or Stories Two
Schools
School District Warren Csd - 7820
Others
Tax ID 38-233175
Acceptable Financing Cash, Conventional, FHA, Lease Option, Land Use Fee
Listing Terms Cash, Conventional, FHA, Lease Option, Land Use Fee
Financing VA
Read Less
Bought with Aaron Peterson • SOGO Homes LLC



